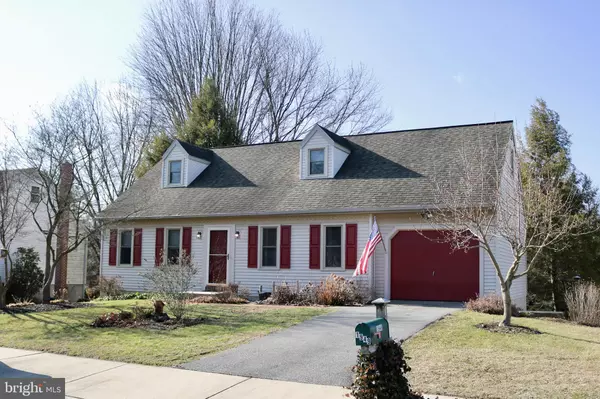For more information regarding the value of a property, please contact us for a free consultation.
1949 WILDERNESS RD Lancaster, PA 17603
Want to know what your home might be worth? Contact us for a FREE valuation!

Our team is ready to help you sell your home for the highest possible price ASAP
Key Details
Sold Price $340,000
Property Type Single Family Home
Sub Type Detached
Listing Status Sold
Purchase Type For Sale
Square Footage 2,340 sqft
Price per Sqft $145
Subdivision Windolph Landing
MLS Listing ID PALA2028640
Sold Date 01/31/23
Style Cape Cod
Bedrooms 4
Full Baths 2
HOA Y/N N
Abv Grd Liv Area 1,440
Originating Board BRIGHT
Year Built 1989
Annual Tax Amount $4,043
Tax Year 2022
Lot Size 10,454 Sqft
Acres 0.24
Property Description
Ready to move in to 4BR Cape Cod! Fresh paint throughout the first floor and lower level. All appliances stay including brand new dishwasher and refrigerator. Newer architectural shingle roof, beautiful new vinyl replacement windows, new gas furnace and AC. All the big concerns of home ownership have been addressed for you. Economical gas heat. Enjoy the gas stove in your professionally finished daylight basement. Step out on to your covered patio and enjoy entertaining in your back yard. Amazing attached wood workers delight, man cave or or art studio beneath main garage with pull up garage door on lower level. Close to restaurants, shopping and great park nearby.
Location
State PA
County Lancaster
Area Lancaster Twp (10534)
Zoning RESIDENTIAL
Rooms
Other Rooms Living Room, Dining Room, Bedroom 2, Bedroom 3, Bedroom 4, Kitchen, Bedroom 1
Basement Daylight, Full, Full, Improved, Outside Entrance, Poured Concrete, Walkout Level, Workshop
Main Level Bedrooms 2
Interior
Interior Features Attic/House Fan, Carpet, Ceiling Fan(s), Combination Kitchen/Dining, Dining Area, Floor Plan - Traditional, Tub Shower, Other
Hot Water Natural Gas
Heating Forced Air
Cooling Central A/C
Flooring Carpet, Ceramic Tile, Laminated, Vinyl
Equipment Dishwasher, Dryer, Freezer, Oven/Range - Gas, Range Hood, Refrigerator, Washer, Water Heater
Window Features Double Pane,Insulated,Low-E,Replacement,Vinyl Clad
Appliance Dishwasher, Dryer, Freezer, Oven/Range - Gas, Range Hood, Refrigerator, Washer, Water Heater
Heat Source Natural Gas
Laundry Basement
Exterior
Exterior Feature Deck(s), Patio(s)
Parking Features Garage - Front Entry
Garage Spaces 3.0
Water Access N
Roof Type Architectural Shingle
Accessibility None
Porch Deck(s), Patio(s)
Attached Garage 1
Total Parking Spaces 3
Garage Y
Building
Lot Description Rear Yard, SideYard(s), Front Yard
Story 1.5
Foundation Concrete Perimeter
Sewer Public Sewer
Water Public
Architectural Style Cape Cod
Level or Stories 1.5
Additional Building Above Grade, Below Grade
Structure Type Dry Wall
New Construction N
Schools
Elementary Schools Hamilton
Middle Schools Wheatland
High Schools Mccaskey H.S.
School District School District Of Lancaster
Others
Senior Community No
Tax ID 340-35204-0-0000
Ownership Fee Simple
SqFt Source Assessor
Security Features Carbon Monoxide Detector(s),Smoke Detector
Acceptable Financing Cash, Conventional, FHA, VA
Listing Terms Cash, Conventional, FHA, VA
Financing Cash,Conventional,FHA,VA
Special Listing Condition Standard
Read Less

Bought with Anthony Tchekalenko • Keller Williams Elite




