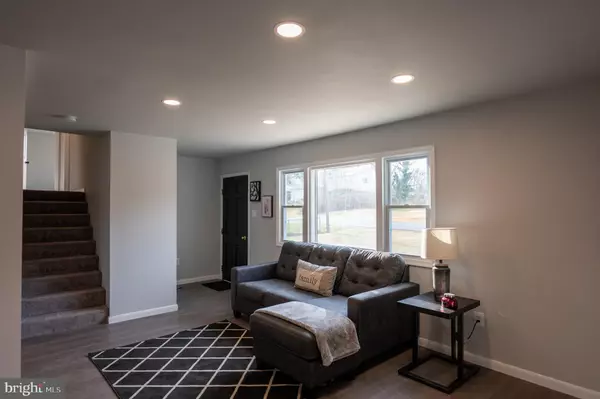For more information regarding the value of a property, please contact us for a free consultation.
172 BELVEDERE DR Charles Town, WV 25414
Want to know what your home might be worth? Contact us for a FREE valuation!

Our team is ready to help you sell your home for the highest possible price ASAP
Key Details
Sold Price $320,000
Property Type Single Family Home
Sub Type Detached
Listing Status Sold
Purchase Type For Sale
Square Footage 2,126 sqft
Price per Sqft $150
Subdivision Belvedere Heights
MLS Listing ID WVJF2006144
Sold Date 02/06/23
Style Bi-level
Bedrooms 4
Full Baths 2
HOA Y/N N
Abv Grd Liv Area 1,626
Originating Board BRIGHT
Year Built 1965
Annual Tax Amount $693
Tax Year 2021
Lot Size 0.297 Acres
Acres 0.3
Property Description
Welcome Home! This recently updated home sits just outside Charles Town located a couple minutes away from WV-9/US340. The kitchen boasts brand new countertops and back splash with a matching kitchen island. Recessed lighting has been installed that really lights up the place. Brand new open concept living area will make entertaining guests a breeze. Both bathrooms have been updated with beautiful tile work in the showers. The upstairs has the 3 main bedrooms but the lower level downstairs where the laundry room is located could easily be used as a bed room, making this a 4 bed 2 bath home! New carpeting installed upstairs and new LVP flooring throughout the rest. The home has been updated with a brand new energy efficient HVAC system supplied via mini splits and all that conditioned air is kept inside with new double pane windows. Basement is now partially completed and will be painted and ready for what ever you decided to lay down there if anything. Will make for a great storage area or even a play area etc. Basement has its own exterior entrance. Home has a carport with attached patio, driveway, and plenty of street parking. Also, there is plenty of space in the backyard to enjoy once the warmer weather returns. More than enough space for a pool or what ever you decided to do with it. Currently, there are two electrical hook ups on the exterior of the home separating the upstairs from the downstairs. This potentially could be used to turn the downstairs into a separate apartment as it already has its own entrance through the laundry room. Agents please do your due diligence with the town making sure any future plans for this are allowed.
Location
State WV
County Jefferson
Zoning 101
Rooms
Other Rooms Living Room, Basement
Basement Poured Concrete, Rear Entrance, Partially Finished, Outside Entrance
Interior
Interior Features Carpet, Dining Area, Family Room Off Kitchen, Floor Plan - Open, Kitchen - Island, Recessed Lighting, Upgraded Countertops
Hot Water Electric
Heating Heat Pump(s), Energy Star Heating System
Cooling Ductless/Mini-Split
Flooring Carpet, Vinyl
Equipment Dishwasher, Stove, Refrigerator
Furnishings No
Fireplace N
Window Features Double Pane
Appliance Dishwasher, Stove, Refrigerator
Heat Source Electric
Exterior
Garage Spaces 1.0
Utilities Available Electric Available, Phone Available, Cable TV Available
Water Access N
Roof Type Shingle
Accessibility None
Total Parking Spaces 1
Garage N
Building
Story 3
Foundation Concrete Perimeter
Sewer Public Sewer
Water Public
Architectural Style Bi-level
Level or Stories 3
Additional Building Above Grade, Below Grade
New Construction N
Schools
School District Jefferson County Schools
Others
HOA Fee Include Road Maintenance
Senior Community No
Tax ID 03 9003700000000
Ownership Fee Simple
SqFt Source Estimated
Acceptable Financing Conventional, Cash, FHA 203(b)
Listing Terms Conventional, Cash, FHA 203(b)
Financing Conventional,Cash,FHA 203(b)
Special Listing Condition Standard
Read Less

Bought with Terri L Evans • Keller Williams Realty




