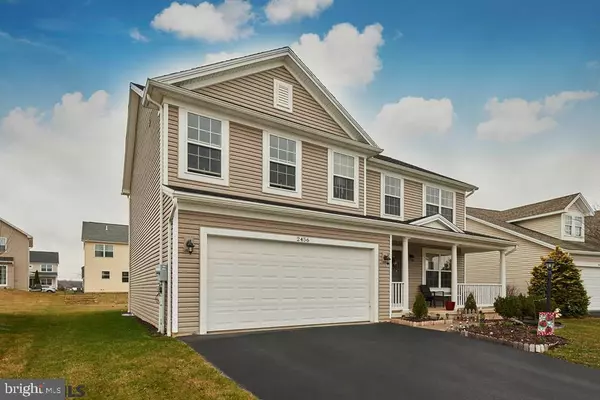For more information regarding the value of a property, please contact us for a free consultation.
2456 AUTUMNWOOD DR State College, PA 16801
Want to know what your home might be worth? Contact us for a FREE valuation!

Our team is ready to help you sell your home for the highest possible price ASAP
Key Details
Sold Price $390,000
Property Type Single Family Home
Sub Type Detached
Listing Status Sold
Purchase Type For Sale
Square Footage 2,071 sqft
Price per Sqft $188
Subdivision Hunters Chase
MLS Listing ID PACE2429998
Sold Date 07/17/20
Style Traditional
Bedrooms 4
Full Baths 2
Half Baths 1
HOA Fees $17/ann
HOA Y/N Y
Abv Grd Liv Area 2,071
Originating Board CCAR
Year Built 2008
Annual Tax Amount $3,993
Tax Year 2019
Lot Size 6,534 Sqft
Acres 0.15
Property Description
Virtual Tour copy and paste: https://youtu.be/A6Id8_uWoME Home inspection completed. Home looking for owner of this beautiful Hunters Chase two-story home. The open 16' foyer welcomes you w/plenty of natural light & solid HW flooring. This home boasts an open floor plan that includes a kitchen, nook, formal DR & FR flowing together. The storage packed kitchen includes gorgeous maple cabinetry & a large built-in drywall pantry. Upstairs the owner's suite offers a large walk in closet w/luxury bath including 4' shower, soaking tub, dual vanity & tile flooring. There are 3 additional BRs upstairs each w/their own spacious closets as well as a convenient 2nd floor laundry room & 2nd full bathroom w/tile flooring. The large basement provides more storage space but is ready to finish w/plumbing for a full bath, utility area, and 4' window! Outside entertain on the rear deck that overlooks the yard or front covered porch. All this close to downtown State College, shopping & in SCASD.
Location
State PA
County Centre
Area Ferguson Twp (16424)
Zoning RESIDENTIAL
Rooms
Other Rooms Living Room, Dining Room, Primary Bedroom, Kitchen, Foyer, Laundry, Full Bath, Half Bath, Additional Bedroom
Basement Full, Unfinished
Interior
Interior Features Kitchen - Eat-In, Soaking Tub
Heating Forced Air
Cooling Central A/C
Flooring Hardwood
Fireplace N
Heat Source Natural Gas
Laundry Upper Floor
Exterior
Exterior Feature Deck(s), Porch(es)
Parking Features Built In
Garage Spaces 2.0
Community Features Restrictions
Roof Type Shingle
Street Surface Paved
Accessibility None
Porch Deck(s), Porch(es)
Attached Garage 2
Total Parking Spaces 2
Garage Y
Building
Story 2
Sewer Public Sewer
Water Public
Architectural Style Traditional
Level or Stories 2
Additional Building Above Grade, Below Grade
New Construction N
Schools
School District State College Area
Others
HOA Fee Include Insurance,Common Area Maintenance,Lawn Maintenance
Tax ID 24-463-123-0000
Ownership Fee Simple
Acceptable Financing Cash, FMHA, PHFA, VA, Conventional, USDA, FHA
Listing Terms Cash, FMHA, PHFA, VA, Conventional, USDA, FHA
Financing Cash,FMHA,PHFA,VA,Conventional,USDA,FHA
Special Listing Condition Standard
Read Less

Bought with Linda Wang • Keller Williams Advantage Realty




