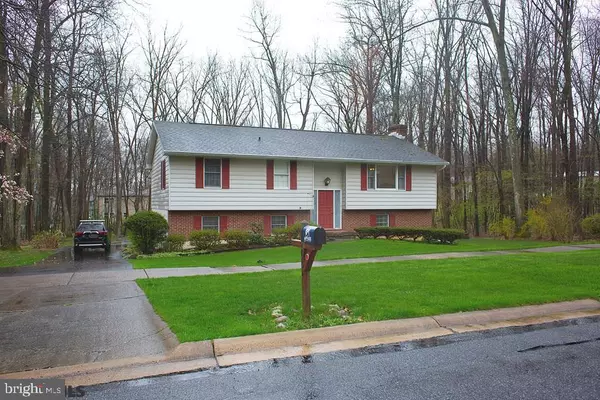For more information regarding the value of a property, please contact us for a free consultation.
604 DEVONSHIRE DR State College, PA 16803
Want to know what your home might be worth? Contact us for a FREE valuation!

Our team is ready to help you sell your home for the highest possible price ASAP
Key Details
Sold Price $310,000
Property Type Single Family Home
Sub Type Detached
Listing Status Sold
Purchase Type For Sale
Square Footage 2,055 sqft
Price per Sqft $150
Subdivision Park Forest Village
MLS Listing ID PACE2429686
Sold Date 09/16/20
Style Split Foyer
Bedrooms 4
Full Baths 2
Half Baths 1
HOA Y/N N
Abv Grd Liv Area 1,338
Originating Board CCAR
Year Built 1977
Annual Tax Amount $4,265
Tax Year 2020
Lot Size 0.260 Acres
Acres 0.26
Property Description
You won't want to miss this Park Forest gem! Offers over 2000 square feet of well cared for living space. The main level offers a generous living room with large front window and newer carpet, updated kitchen with room for a table and chairs, and an adjoining dining room with sliding doors. Through the sliding doors you will have access to an expansive 24x36 deck that provides many opportunities for entertaining and enjoying the outdoors right from your home! Also, on the main level are 3 bedrooms and 2 full baths. In the lower level you will enjoy a cozy den with natural gas stove, additional bedroom, laundry room, half bath, and 2 car garage. This great home as natural gas forced air heat and central air conditioning. Outside you will have the convenience of a large driveway, 16x14 shed, and an adjoining large open green space for additional privacy. All conveniently located to schools, Lowes, Wegmans, and shopping centers. We welcome you to visit this lovely Park Forest home!
Location
State PA
County Centre
Area Patton Twp (16418)
Zoning R
Rooms
Other Rooms Living Room, Dining Room, Primary Bedroom, Kitchen, Laundry, Recreation Room, Primary Bathroom, Full Bath, Half Bath, Additional Bedroom
Basement Fully Finished
Interior
Interior Features Kitchen - Eat-In
Heating Forced Air
Cooling Central A/C
Fireplaces Number 1
Fireplaces Type Gas/Propane
Equipment Water Conditioner - Owned
Fireplace Y
Appliance Water Conditioner - Owned
Heat Source Natural Gas
Exterior
Exterior Feature Deck(s)
Garage Spaces 2.0
Roof Type Shingle
Street Surface Paved
Accessibility None
Porch Deck(s)
Attached Garage 2
Total Parking Spaces 2
Garage Y
Building
Lot Description Adjoins - Open Space
Sewer Public Sewer
Water Public
Architectural Style Split Foyer
Additional Building Above Grade, Below Grade
New Construction N
Schools
School District State College Area
Others
Tax ID 18-015A,027-,0000-1
Ownership Fee Simple
Special Listing Condition Standard
Read Less

Bought with Debra Funk • Kissinger, Bigatel & Brower




