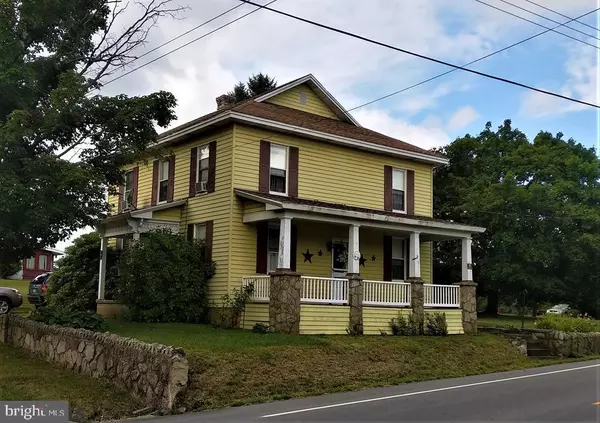For more information regarding the value of a property, please contact us for a free consultation.
191 COPENHAVER ST Madera, PA 16661
Want to know what your home might be worth? Contact us for a FREE valuation!

Our team is ready to help you sell your home for the highest possible price ASAP
Key Details
Sold Price $143,000
Property Type Single Family Home
Sub Type Detached
Listing Status Sold
Purchase Type For Sale
Square Footage 1,832 sqft
Price per Sqft $78
Subdivision None Available
MLS Listing ID PACD2042792
Sold Date 04/23/21
Style Traditional
Bedrooms 3
Full Baths 2
HOA Y/N N
Abv Grd Liv Area 1,832
Originating Board CCAR
Year Built 1887
Annual Tax Amount $1,552
Tax Year 2019
Lot Size 2.450 Acres
Acres 2.45
Property Description
Solid, quality, well maintained, Two Story, Turn of the Century Home on a Corner 2.45-acre lot located where Ramey and Madera meet on Rt 453. The front Carolina Style rain porch is perfect for sitting in the shade and neighborhood watching. Step inside, to a floor plan of vintage design. Rooms separated by doorways can keep the noise down while entertaining or keep them open and let the aroma from your, well-appointed, eat in kitchen fill the house. Serve large meals in the dining room which has an archway that flows to the living room. There is also a 12x22 foot addition, with a bath, between the kitchen and rear porch that would be perfect for a home office or den. Upstairs, to three well-proportioned bedrooms and a large bathroom. An additional stairway leads to a large walk up attic. A 1960 square foot, detached, concrete block constructed, metal roofed garage that has electricity and heat. Need a place for your cars, bikes, buggies backhoe or skid steer? Call now !
Location
State PA
County Clearfield
Area Bigler Twp (158103)
Zoning NONE
Rooms
Other Rooms Living Room, Dining Room, Kitchen, Office, Full Bath, Additional Bedroom
Basement Unfinished
Interior
Interior Features Attic, Kitchen - Eat-In
Heating Hot Water
Fireplace N
Heat Source Oil
Exterior
Exterior Feature Porch(es)
Roof Type Shingle
Accessibility None
Porch Porch(es)
Garage Y
Building
Story 2
Sewer Public Sewer
Water Public
Architectural Style Traditional
Level or Stories 2
Additional Building Above Grade, Below Grade
New Construction N
Schools
School District Moshannon Valley
Others
Tax ID RES
Ownership Fee Simple
Acceptable Financing Cash, USDA, Conventional, VA, FHA, PHFA
Listing Terms Cash, USDA, Conventional, VA, FHA, PHFA
Financing Cash,USDA,Conventional,VA,FHA,PHFA
Special Listing Condition Standard
Read Less

Bought with Karigan Veres • Ryen Realty LLC




