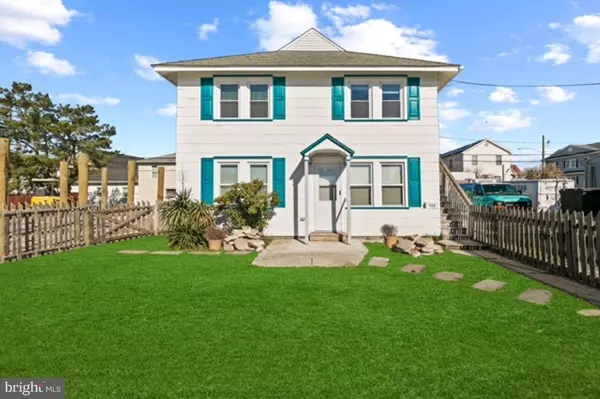For more information regarding the value of a property, please contact us for a free consultation.
934 HAVEN AVE Ocean City, NJ 08226
Want to know what your home might be worth? Contact us for a FREE valuation!

Our team is ready to help you sell your home for the highest possible price ASAP
Key Details
Sold Price $925,000
Property Type Multi-Family
Sub Type Detached
Listing Status Sold
Purchase Type For Sale
Square Footage 2,204 sqft
Price per Sqft $419
MLS Listing ID NJCM2001554
Sold Date 02/16/23
Style Colonial
Abv Grd Liv Area 2,204
Originating Board BRIGHT
Year Built 1920
Annual Tax Amount $5,545
Tax Year 2022
Lot Size 4,600 Sqft
Acres 0.11
Lot Dimensions 40.00 x 115.00
Property Description
Look no further! Desirable Duplex in sought after Ocean City is sure to impress! 2 spacious units, beautifully updated with modern upgrades all through, completely move-in-ready & waiting for you! First Floor Unit offers 3 Bedrooms, 2 Full Bath, Eat-in-Kitchen + Living/Dining combo. Second Floor Unit offers 4 large Bedrooms, 2 Full Baths, Eat-in-Kitchen + Living/Dining combo - plenty of natural light all through, with gleaming HW flrs, plush carpeting & a cooling modern palette all through that is easy to customize. EIK offers granite sleek SS Appliances, granite countertops & recessed lighting. Gas heat, 2nd lvl Central Air, ample guest parking and plush Backyard that is fenced-in for your privacy! All of this & more in a prime Jersey Shore location - steps to the Ocean City Bus Station, downtown shops, excellent dining, 9th St Bridge walk, nearby Shore Points, the list goes on! An excellent rental property with 2 Turn-Key units & endless possibilities. Come & see TODAY!
Location
State NJ
County Cape May
Area Ocean City City (20508)
Zoning MUL
Interior
Interior Features 2nd Kitchen, Attic, Carpet, Combination Dining/Living, Dining Area, Floor Plan - Open, Kitchen - Eat-In, Kitchen - Table Space, Recessed Lighting, Tub Shower, Upgraded Countertops, Wood Floors
Hot Water Natural Gas
Heating Forced Air
Cooling Central A/C
Flooring Carpet, Hardwood
Equipment Dishwasher, Dryer, Microwave, Oven/Range - Gas, Refrigerator, Washer
Fireplace N
Appliance Dishwasher, Dryer, Microwave, Oven/Range - Gas, Refrigerator, Washer
Heat Source Natural Gas
Exterior
Garage Spaces 3.0
Water Access N
Roof Type Asphalt
Accessibility 2+ Access Exits
Total Parking Spaces 3
Garage N
Building
Lot Description Level
Foundation Slab
Sewer Public Sewer
Water Public
Architectural Style Colonial
Additional Building Above Grade, Below Grade
Structure Type High
New Construction N
Schools
School District Ocean City Schools
Others
Tax ID 08-00907-00014
Ownership Fee Simple
SqFt Source Assessor
Security Features Carbon Monoxide Detector(s),Smoke Detector
Acceptable Financing Cash, Conventional, FHA, VA
Listing Terms Cash, Conventional, FHA, VA
Financing Cash,Conventional,FHA,VA
Special Listing Condition Standard
Read Less

Bought with Non Member • Non Subscribing Office




