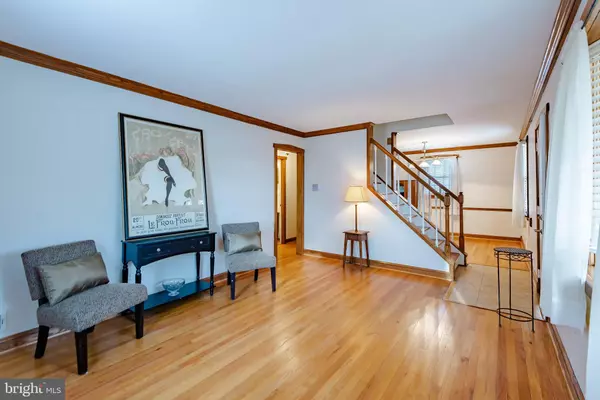For more information regarding the value of a property, please contact us for a free consultation.
1826 CROMWOOD RD Parkville, MD 21234
Want to know what your home might be worth? Contact us for a FREE valuation!

Our team is ready to help you sell your home for the highest possible price ASAP
Key Details
Sold Price $290,000
Property Type Single Family Home
Sub Type Detached
Listing Status Sold
Purchase Type For Sale
Square Footage 2,081 sqft
Price per Sqft $139
Subdivision Cromwood
MLS Listing ID MDBC2057650
Sold Date 02/17/23
Style Cape Cod
Bedrooms 3
Full Baths 2
HOA Y/N N
Abv Grd Liv Area 1,745
Originating Board BRIGHT
Year Built 1953
Annual Tax Amount $3,285
Tax Year 2022
Lot Size 5,500 Sqft
Acres 0.13
Lot Dimensions 1.00 x
Property Description
Don't miss your opportunity to see this wonderful 3 bed, 2 full bath home in the Cromwood neighborhood. The home welcomes you in from the charming front porch with flowing hardwood floors and updated windows throughout. The spacious living room and formal dining room off the kitchen are perfectly situated. There are large family room and sunroom additions with an abundance of natural light and perfect for entertaining. The sunroom has gorgeous wood ceilings and skylights. Main level bedroom with updated full main level bathroom. Upper level has 2 additional bedrooms and an updated full bathroom. Lower level with abundance of space to make your own. The fenced rear yard ties the whole home together. This wonderful home is conveniently located for all of needs.
Location
State MD
County Baltimore
Zoning RESIDENTIAL
Rooms
Other Rooms Living Room, Dining Room, Bedroom 2, Bedroom 3, Kitchen, Family Room, Basement, Bedroom 1, Sun/Florida Room, Full Bath
Basement Unfinished, Walkout Stairs, Windows, Interior Access
Main Level Bedrooms 1
Interior
Interior Features Skylight(s), Wood Floors
Hot Water Natural Gas
Heating Central
Cooling Central A/C
Flooring Hardwood
Equipment Dryer, Oven/Range - Gas, Refrigerator, Washer, Dishwasher, Range Hood
Window Features Skylights
Appliance Dryer, Oven/Range - Gas, Refrigerator, Washer, Dishwasher, Range Hood
Heat Source Natural Gas
Laundry Basement
Exterior
Fence Wood
Water Access N
Roof Type Architectural Shingle
Street Surface Black Top
Accessibility None
Garage N
Building
Story 3
Foundation Block
Sewer Public Sewer
Water Public
Architectural Style Cape Cod
Level or Stories 3
Additional Building Above Grade, Below Grade
New Construction N
Schools
Elementary Schools Pine Grove
Middle Schools Pine Grove
High Schools Loch Raven
School District Baltimore County Public Schools
Others
Senior Community No
Tax ID 04090907831511
Ownership Fee Simple
SqFt Source Assessor
Special Listing Condition Standard
Read Less

Bought with Elizabeth Robb • Coldwell Banker Realty




