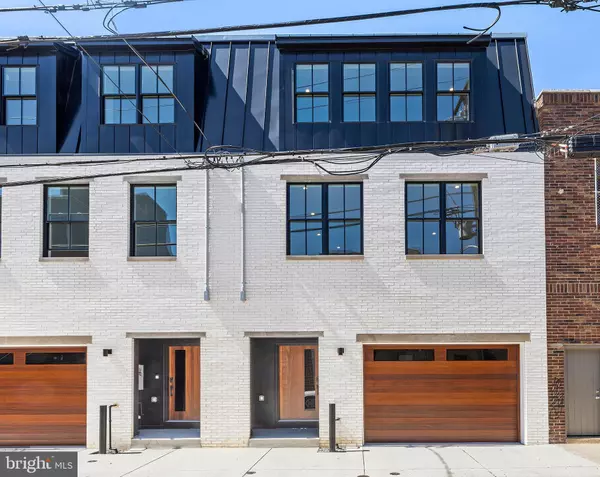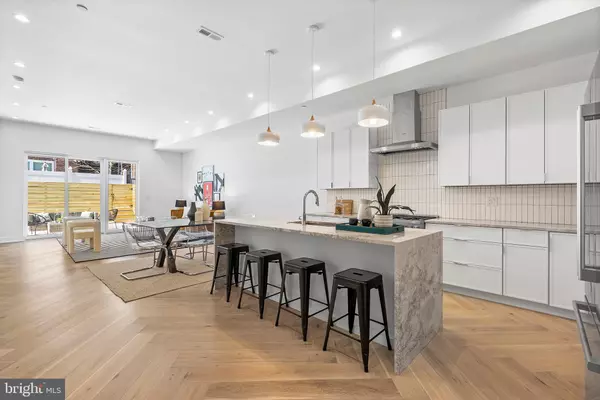For more information regarding the value of a property, please contact us for a free consultation.
1316 S JUNIPER ST Philadelphia, PA 19147
Want to know what your home might be worth? Contact us for a FREE valuation!

Our team is ready to help you sell your home for the highest possible price ASAP
Key Details
Sold Price $1,100,000
Property Type Single Family Home
Sub Type Twin/Semi-Detached
Listing Status Sold
Purchase Type For Sale
Square Footage 3,400 sqft
Price per Sqft $323
Subdivision Passyunk Square
MLS Listing ID PAPH2105968
Sold Date 02/24/23
Style Contemporary,Straight Thru,Transitional
Bedrooms 3
Full Baths 3
Half Baths 2
HOA Y/N N
Abv Grd Liv Area 3,400
Originating Board BRIGHT
Year Built 2022
Annual Tax Amount $4,500
Tax Year 2022
Lot Size 1,785 Sqft
Acres 0.04
Lot Dimensions 20.6x85
Property Description
Last Home left at the Duo on Juniper. This extra wide, semi-custom Luxury New Construction Home with PARKING (and the ceiling height to install a car lift for a 2nd Car) and a Full 10 Year Tax Abatement* was built with major attention to detail and design. This beauty sits on roughly a 21 foot wide by 85 foot deep lot and boasts 3,400/SF of above grade living and three outdoor spaces in the heart of Passyunk Square and within the Fannie Jackson Coppin School Catchment. Dual Zone, Multi-Unit HVAC, recessed LED lighting, smart locks, Nest Thermostats and Pella windows help make this 3 Bedroom + 2 Flex Room & 3 Full - 2 Half Bath Home, efficient & smart.10 Foot ceilings on the first floor is beautifully accented by white oak herringbone flooring to make the living space pop. Semi-custom Slim-Shaker contemporary cabinets are outfitted with Bosch 800 series stainless steel appliances and super-white quartzite countertops that waterfall off each side of the 10 foot island. This is a kitchen that chefs and entertainers alike with thrive in. Just off the kitchen there is plenty of space for the dining table of your dreams and plenty of space to set up a huge living space in almost any configuration. Step outside the the 8 foot patio slider into your 21 foot wide by 23 foot deep yard that makes for the perfect indoor/outdoor living scenario everyone has been craving since the pandemic. Also on the first floor you will find a powder room conveniently located next to the garage. Head up the custom steel stringer, solid oak tread staircase to the 2nd Floor and you will find two large ensuite bedrooms, both sun-soaked and with plenty of closet space. You will also find your first flex-room. Roughly 12x11 and suitable for whatever your mind can imagine, including a nursery, office, gym, playroom, etc. Just down the hall you'll find a true, large laundry room that you will actually enjoy doing laundry in. Walking up the stairs to the 3rd Floor you will get natural light from both the patio sliding door and 2 skylights at the top of the pilot house. At the 3rd floor landing you will find your 2nd flex-room, complete with a wet bar, wine fridge, powder room and a glass patio slider that leads out onto a private terrace for easy entertaining and/or your morning coffee/night cap. A door for privacy leads into the Primary Suite where you will find two large walk-in closets on your right. To your left is the Primary Bath complete with a 72” double vanity, free-standing soaking tub, toilet and a 3 piece shower. Two sun-tubes in the bathroom provide plenty of light in the day without needing to turn the lights on! Walk just down the hall to the HUGE Primary Bedroom large enough for a California King, and extra sitting area and furniture. Built-in storage is also below the windows. Back down the hallway and up the stairs you will find your THIRD OUTDOOR SPACE, a full roof deck with 360 degree views of the city. This home is located in the heart of Passyunk Square and with a WalkScore of 97, it is within walking distance to some of the best amenities the neighborhood has to offer, including, Mighty Bread Co, ReAnimator Coffee, Columbus Square Park, Palizzi Social Club, Laurel, River Twice and just a short walk to the Italian Market. Steps from the Broad St Line also provide easy access to public transportation. Don't let this one-of-a-kind home slip out from underneath your grasp.
Location
State PA
County Philadelphia
Area 19147 (19147)
Zoning RSA5
Interior
Interior Features Breakfast Area, Dining Area, Family Room Off Kitchen, Floor Plan - Open, Kitchen - Eat-In, Kitchen - Gourmet, Kitchen - Island, Kitchen - Table Space, Primary Bath(s), Recessed Lighting, Skylight(s), Soaking Tub, Sprinkler System, Stall Shower, Store/Office, Tub Shower, Upgraded Countertops, Walk-in Closet(s), Wood Floors, Other
Hot Water Electric
Heating Forced Air
Cooling Central A/C, Multi Units, Programmable Thermostat
Flooring Engineered Wood, Ceramic Tile, Hardwood, Solid Hardwood, Wood, Tile/Brick
Equipment Built-In Microwave, Dishwasher, Disposal, Oven/Range - Gas, Range Hood, Refrigerator, Stainless Steel Appliances, Water Heater
Window Features Double Hung,Casement,Energy Efficient,ENERGY STAR Qualified,Wood Frame
Appliance Built-In Microwave, Dishwasher, Disposal, Oven/Range - Gas, Range Hood, Refrigerator, Stainless Steel Appliances, Water Heater
Heat Source Natural Gas
Exterior
Exterior Feature Patio(s), Deck(s), Breezeway, Balcony, Roof, Terrace
Parking Features Garage - Front Entry, Covered Parking, Oversized, Inside Access, Other
Garage Spaces 2.0
Water Access N
Roof Type Fiberglass,Flat
Accessibility 36\"+ wide Halls
Porch Patio(s), Deck(s), Breezeway, Balcony, Roof, Terrace
Attached Garage 2
Total Parking Spaces 2
Garage Y
Building
Story 3
Foundation Crawl Space, Slab
Sewer Public Sewer
Water Public
Architectural Style Contemporary, Straight Thru, Transitional
Level or Stories 3
Additional Building Above Grade
Structure Type 9'+ Ceilings,High
New Construction Y
Schools
Elementary Schools Jackson Andrew
Middle Schools Jackson A
School District The School District Of Philadelphia
Others
Senior Community No
Tax ID NO TAX RECORD
Ownership Fee Simple
SqFt Source Estimated
Special Listing Condition Standard
Read Less

Bought with Asher Brooks Chancey • OCF Realty LLC - Philadelphia




