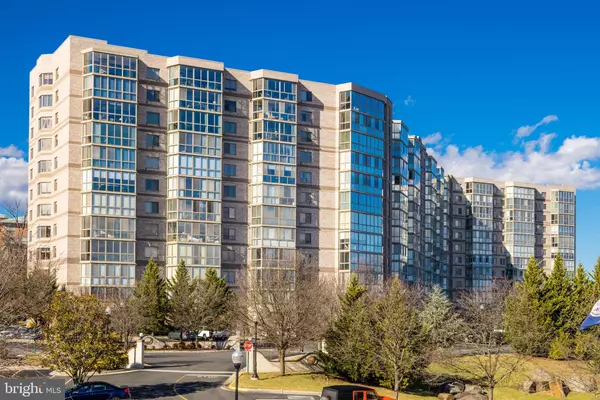For more information regarding the value of a property, please contact us for a free consultation.
19355 CYPRESS RIDGE TER #119 Leesburg, VA 20176
Want to know what your home might be worth? Contact us for a FREE valuation!

Our team is ready to help you sell your home for the highest possible price ASAP
Key Details
Sold Price $527,000
Property Type Condo
Sub Type Condo/Co-op
Listing Status Sold
Purchase Type For Sale
Square Footage 1,500 sqft
Price per Sqft $351
Subdivision Riverview At Lansdowne Woods
MLS Listing ID VALO2042044
Sold Date 02/24/23
Style Traditional
Bedrooms 2
Full Baths 2
Condo Fees $599/mo
HOA Fees $185/mo
HOA Y/N Y
Abv Grd Liv Area 1,500
Originating Board BRIGHT
Year Built 2006
Annual Tax Amount $3,186
Tax Year 2022
Property Description
Gorgeous "Q WITH A VIEW" - 2 bedroom + den with garage space and storage locker in popular 55+ Lansdowne Woods. This lovely one level condo is located in the desirable Riverview building and has a RARELY AVAILABLE outdoor terrace that runs the length of the condo, offering beautiful scenic views for your outdoor enjoyment. This "Q" floor plan is usually a favorite as it offers an over-sized sunroom 24' long x 9' deep which is in addition to the taxable square footage noted in the tax records with a neutral tile floor, ceiling fan AND the seller recently installed insulated UV film on the windows and sliding doors ! Upgraded wood floors throughout the living and bedroom areas**freshly painted 2023**NEW HVAC Oct 2022 still under warranty (furnace + AC unit)**NEW Humidifer & Air Scrubber (2022). Everyone loves the large walk-in laundry room with room for storage and a full-size, side by side washer/dryer (2022). This condo has been professionally cleaned, including the windows and is MOVE-IN READY. Garage #5 on level "G" and Storage Room P3-066 which is an end unit storage locker, also on level "G".
Location
State VA
County Loudoun
Zoning PDAAAR
Rooms
Other Rooms Living Room, Dining Room, Primary Bedroom, Bedroom 2, Kitchen, Den, Foyer, Laundry, Bathroom 2, Primary Bathroom
Main Level Bedrooms 2
Interior
Interior Features Wood Floors, Window Treatments, Walk-in Closet(s), Upgraded Countertops, Tub Shower, Stall Shower, Primary Bath(s), Kitchen - Table Space, Kitchen - Eat-In, Formal/Separate Dining Room, Entry Level Bedroom, Elevator, Dining Area, Ceiling Fan(s), Breakfast Area
Hot Water Natural Gas
Cooling Ceiling Fan(s), Central A/C
Flooring Wood, Ceramic Tile, Vinyl
Equipment Built-In Microwave, Dishwasher, Disposal, Dryer, Humidifier, Microwave, Stove, Washer
Fireplace N
Appliance Built-In Microwave, Dishwasher, Disposal, Dryer, Humidifier, Microwave, Stove, Washer
Heat Source Natural Gas
Laundry Main Floor, Dryer In Unit, Washer In Unit
Exterior
Exterior Feature Terrace
Parking Features Garage - Front Entry, Additional Storage Area, Inside Access
Garage Spaces 2.0
Utilities Available Natural Gas Available, Electric Available, Cable TV
Amenities Available Transportation Service, Tennis Courts, Swimming Pool, Security, Retirement Community, Recreational Center, Pool - Indoor, Party Room, Library, Jog/Walk Path, Golf Course Membership Available, Gated Community, Fitness Center, Exercise Room, Elevator, Club House, Common Grounds, Picnic Area, Billiard Room, Art Studio, Meeting Room, Beauty Salon
Water Access N
View Scenic Vista
Accessibility Elevator, Grab Bars Mod, Doors - Lever Handle(s)
Porch Terrace
Total Parking Spaces 2
Garage Y
Building
Story 1
Unit Features Hi-Rise 9+ Floors
Sewer Public Sewer
Water Public
Architectural Style Traditional
Level or Stories 1
Additional Building Above Grade, Below Grade
Structure Type 9'+ Ceilings
New Construction N
Schools
School District Loudoun County Public Schools
Others
Pets Allowed Y
HOA Fee Include Water,Trash,Snow Removal,Security Gate,Road Maintenance,Reserve Funds,Recreation Facility,Pool(s),Management,Lawn Maintenance,High Speed Internet,Health Club,Ext Bldg Maint,Common Area Maintenance,Cable TV
Senior Community Yes
Age Restriction 55
Tax ID 082402712009
Ownership Condominium
Security Features 24 hour security,Security Gate
Special Listing Condition Standard
Pets Allowed Number Limit
Read Less

Bought with Kimberly A Spear • Keller Williams Realty




