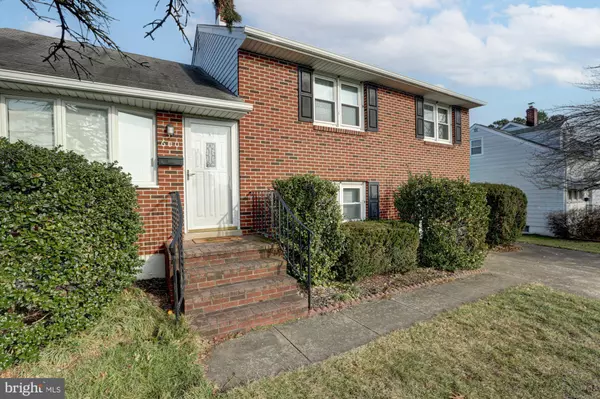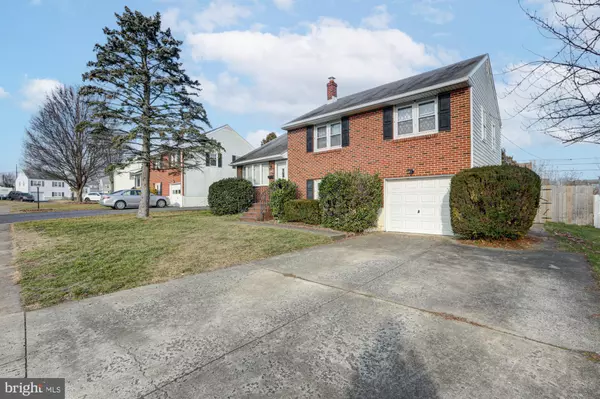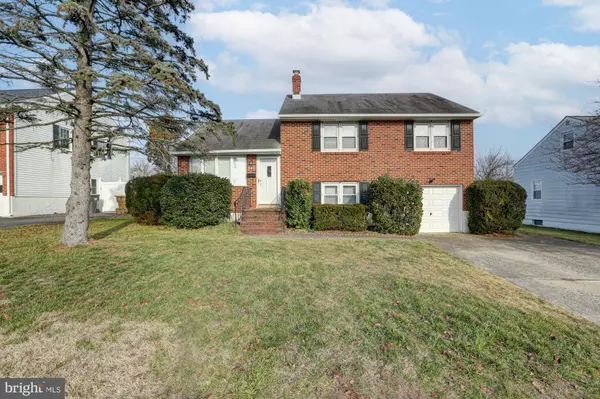For more information regarding the value of a property, please contact us for a free consultation.
600 N WALNUT ST Newport, DE 19804
Want to know what your home might be worth? Contact us for a FREE valuation!

Our team is ready to help you sell your home for the highest possible price ASAP
Key Details
Sold Price $324,000
Property Type Single Family Home
Sub Type Detached
Listing Status Sold
Purchase Type For Sale
Square Footage 1,975 sqft
Price per Sqft $164
Subdivision Bestfield
MLS Listing ID DENC2036540
Sold Date 02/24/23
Style Split Level,Colonial
Bedrooms 3
Full Baths 1
Half Baths 1
HOA Y/N N
Abv Grd Liv Area 1,975
Originating Board BRIGHT
Year Built 1955
Annual Tax Amount $2,002
Tax Year 2022
Lot Size 6,969 Sqft
Acres 0.16
Lot Dimensions 65.00 x 105.00
Property Description
Welcome to the suburbs at 600 N Walnut Ln. This is a beautifully renovated split level home has 1-car garage, 3 bedrooms and 1-1/2 bathrooms. Enter the home to the main floor with a bright and large family room with natural wood flooring throughout and neutral paint. The adjacent dining area and updated kitchen complete with stainless steel appliances, a flat electric range, bar-height counter and granite counters overlook the backyard. The stairs to the rec room are just off the kitchen and offer access to the private fenced yard with in-ground pool, concrete patio and screened-in porch! Upstairs you'll find three generously sized bedrooms, a full bathroom and stairs to the unfinished attic which has the potential to be a fourth bedroom. The laundry is located in the unfinished basement. This is a huge area for storage or a future finished space. At an excellent price point, this home won't last long. Schedule your showing today!
Location
State DE
County New Castle
Area Elsmere/Newport/Pike Creek (30903)
Zoning NC5
Rooms
Other Rooms Living Room, Dining Room, Primary Bedroom, Bedroom 2, Bedroom 3, Kitchen, Basement, Recreation Room, Full Bath, Half Bath
Basement Full
Interior
Hot Water Electric
Heating Forced Air
Cooling Central A/C
Fireplace N
Heat Source Natural Gas
Exterior
Parking Features Garage - Front Entry
Garage Spaces 1.0
Fence Fully, Wood
Pool In Ground, Concrete
Water Access N
Accessibility None
Attached Garage 1
Total Parking Spaces 1
Garage Y
Building
Story 3
Foundation Concrete Perimeter
Sewer Public Sewer
Water Public
Architectural Style Split Level, Colonial
Level or Stories 3
Additional Building Above Grade, Below Grade
New Construction N
Schools
School District Red Clay Consolidated
Others
Pets Allowed Y
Senior Community No
Tax ID 07-042.30-543
Ownership Fee Simple
SqFt Source Assessor
Horse Property N
Special Listing Condition Standard
Pets Allowed No Pet Restrictions
Read Less

Bought with Daniel Davis • RE/MAX Point Realty




