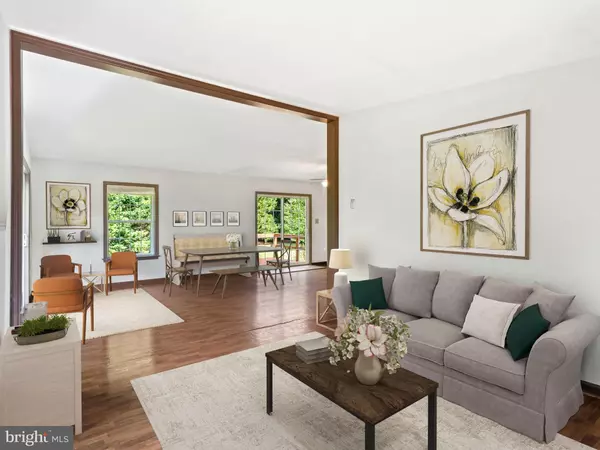For more information regarding the value of a property, please contact us for a free consultation.
116 EDWARDS WAY Lewes, DE 19958
Want to know what your home might be worth? Contact us for a FREE valuation!

Our team is ready to help you sell your home for the highest possible price ASAP
Key Details
Sold Price $365,000
Property Type Single Family Home
Sub Type Detached
Listing Status Sold
Purchase Type For Sale
Square Footage 1,456 sqft
Price per Sqft $250
Subdivision Morning View
MLS Listing ID DESU2028256
Sold Date 02/28/23
Style Ranch/Rambler
Bedrooms 3
Full Baths 2
HOA Fees $29/mo
HOA Y/N Y
Abv Grd Liv Area 1,456
Originating Board BRIGHT
Year Built 1999
Annual Tax Amount $1,064
Tax Year 2021
Lot Size 0.450 Acres
Acres 0.45
Lot Dimensions 62.00 x 210.00
Property Description
Enchanting cul-de-sac rancher nestled on a generous sized lot framed by mature trees in the Morning View neighborhood of Lewes Delaware! The welcoming covered entry of 116 Edwards Way welcomes you to come inside and explore all this lovely home has to offer. The foyer unfolds in the main living and entertaining area, offering multiple spaces and places to gather with family and friends as you enjoy living life on the coast. The gourmet kitchen is complete with ample counter prep space, crisp white cabinetry contrasted by the backsplash, a breakfast bar, pendant lighting, and an expanded pantry with full-size laundry, neatly tucked behind bi-fold doors. Adjacent to the kitchen are the spacious dining, family room and living room areas, all bathed in natural light from the many picture windows showcasing lawn and garden views of the grounds around the home. Make your way down the back hall to the sleeping quarters where you will find the primary bedroom with ensuite, a great space to rest, relax and rejuvenate. There are two additional bedrooms, and an additional full hall bath. Interior access to the oversized garage offers space for additional storage and is equipped with a utility tub for quick clean-up of tools and gardening gear. Off the garage is an additional, attached 13’x10’ windowed storage room area with double door access to the rear yard – perfect for a workshop or storage for lawn and garden equipment and all your beach toys. Enjoy a star-lit evening with friends on the deck that terraces to the ground level stone patio, the perfect spot for dining al-fresco. This home's central location is close to local shopping, dining, and even Beach Bus Transportation to all the nearby resort towns of Lewes, Rehoboth, Dewey and miles of pristine parks and beaches, without ever having to get in your car. A new septic system was just installed in 9/2022. This home is being sold “As-Is”, but with a little investment, work, and the vision to see what potential exists just waiting for the right buyer – Could that buyer be You? Don’t wait – come see it Today! 116 Edwards Way just might be your perfect beach get-a-away or your forever home at the beach.
Some images in this homes tour and brochure have been virtually staged. With the recently installed septic system the grass was virtually placed in some images.
Location
State DE
County Sussex
Area Lewes Rehoboth Hundred (31009)
Zoning AR-1
Rooms
Other Rooms Living Room, Dining Room, Primary Bedroom, Bedroom 2, Bedroom 3, Kitchen, Family Room, Foyer
Main Level Bedrooms 3
Interior
Interior Features Carpet, Ceiling Fan(s), Combination Dining/Living, Combination Kitchen/Dining, Combination Kitchen/Living, Dining Area, Entry Level Bedroom, Family Room Off Kitchen, Floor Plan - Open, Kitchen - Gourmet, Primary Bath(s), Stall Shower, Tub Shower
Hot Water Electric, 60+ Gallon Tank
Heating Forced Air
Cooling Central A/C, Ceiling Fan(s)
Equipment Dishwasher, Disposal, Dryer, Exhaust Fan, Freezer, Icemaker, Oven/Range - Electric, Refrigerator, Washer, Water Dispenser, Water Heater
Window Features Double Pane,Screens,Vinyl Clad
Appliance Dishwasher, Disposal, Dryer, Exhaust Fan, Freezer, Icemaker, Oven/Range - Electric, Refrigerator, Washer, Water Dispenser, Water Heater
Heat Source Propane - Owned
Laundry Main Floor, Has Laundry
Exterior
Exterior Feature Deck(s), Patio(s)
Parking Features Garage - Front Entry, Garage Door Opener, Inside Access
Garage Spaces 8.0
Amenities Available Common Grounds
Water Access N
View Garden/Lawn, Panoramic
Roof Type Architectural Shingle,Pitched,Shingle
Accessibility Other
Porch Deck(s), Patio(s)
Attached Garage 2
Total Parking Spaces 8
Garage Y
Building
Lot Description Front Yard, Landscaping, Rear Yard, SideYard(s)
Story 1
Foundation Block
Sewer Gravity Sept Fld, On Site Septic
Water Public
Architectural Style Ranch/Rambler
Level or Stories 1
Additional Building Above Grade, Below Grade
Structure Type Dry Wall
New Construction N
Schools
Elementary Schools Lewes
Middle Schools Beacon
High Schools Cape Henlopen
School District Cape Henlopen
Others
HOA Fee Include Common Area Maintenance,Snow Removal
Senior Community No
Tax ID 334-06.00-1236.00
Ownership Fee Simple
SqFt Source Assessor
Security Features Carbon Monoxide Detector(s),Smoke Detector,Main Entrance Lock
Special Listing Condition Standard
Read Less

Bought with Meme ELLIS • Keller Williams Realty
GET MORE INFORMATION





