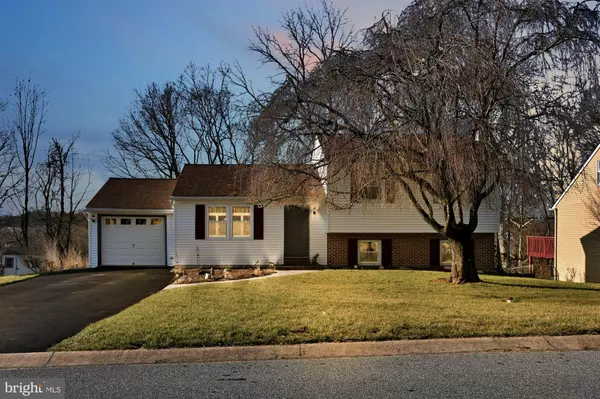For more information regarding the value of a property, please contact us for a free consultation.
1816 CONESTOGA AVE Lancaster, PA 17602
Want to know what your home might be worth? Contact us for a FREE valuation!

Our team is ready to help you sell your home for the highest possible price ASAP
Key Details
Sold Price $330,000
Property Type Single Family Home
Sub Type Detached
Listing Status Sold
Purchase Type For Sale
Square Footage 1,558 sqft
Price per Sqft $211
Subdivision Lyndon West
MLS Listing ID PALA2030440
Sold Date 02/28/23
Style Split Level
Bedrooms 3
Full Baths 2
HOA Y/N N
Abv Grd Liv Area 1,030
Originating Board BRIGHT
Year Built 1987
Annual Tax Amount $3,165
Tax Year 2022
Lot Size 0.300 Acres
Acres 0.3
Lot Dimensions 0.00 x 0.00
Property Description
** Offer received and is being reviewed on 2/7/23 at 3pm, Nestled on the side of the rolling hills which overlook the scenic Conestoga River can be found a beautiful 3-bedroom, 2-bathroom single-family home located just outside the charming city of Lancaster. A traditional split level which includes a spacious living room, dining room, and a fully-equipped kitchen with a stainless steel stove (all appliances included in sale). The kitchen boasts gorgeous cabinetry made from poplar and birch wood and a lovely backsplash. As you sit down in your dining room to sip a warm beverage you'll behold an incredible view out the rear deck window. Set for entertaining friends and family this home provides multiple levels of large deck space with an incredible sweeping view of the Conestoga River. With an attached garage additional finished space was made which extends out the back which was used as a shop. If you look underneath you'll notice the addition hosts plenty of storage located below. Recent improvements include a refinished bathroom on the 2nd floor, new carpeting, and a new roof over the garage. Conveniently located near local amenities and several nearby parks to include disc golf course, golf course, tennis courts, ball field, etc. Quiet leisure combined with fantastic proximity to all that Lancaster has to offer, contact the listing agent to book a showing immediately. **For your peace of mind a home inspection report is available upon request and in addition, the owner is willing to graciously provide a home warranty. Open houses will be scheduled shortly
Location
State PA
County Lancaster
Area West Lampeter Twp (10532)
Zoning RESIDENTIAL
Rooms
Other Rooms Living Room, Dining Room, Kitchen, Family Room
Basement Fully Finished, Outside Entrance
Interior
Interior Features Combination Kitchen/Dining, Floor Plan - Traditional, Skylight(s), Window Treatments
Hot Water Electric
Heating Baseboard - Electric, Programmable Thermostat, Other
Cooling Central A/C
Flooring Carpet, Luxury Vinyl Plank
Fireplaces Type Gas/Propane
Equipment Dishwasher, Microwave, Oven/Range - Electric, Refrigerator, Washer, Water Heater, Dryer - Electric
Fireplace Y
Window Features Skylights
Appliance Dishwasher, Microwave, Oven/Range - Electric, Refrigerator, Washer, Water Heater, Dryer - Electric
Heat Source Electric, Propane - Owned
Laundry Lower Floor
Exterior
Exterior Feature Deck(s)
Parking Features Additional Storage Area, Garage Door Opener, Oversized
Garage Spaces 3.0
Utilities Available Propane
Water Access N
View Creek/Stream, Panoramic, Trees/Woods, Street
Roof Type Architectural Shingle
Accessibility None
Porch Deck(s)
Attached Garage 1
Total Parking Spaces 3
Garage Y
Building
Lot Description Backs to Trees, Front Yard, Landscaping, Mountainous, Trees/Wooded, SideYard(s)
Story 2
Foundation Block
Sewer Public Sewer
Water Public
Architectural Style Split Level
Level or Stories 2
Additional Building Above Grade, Below Grade
New Construction N
Schools
School District Lampeter-Strasburg
Others
Senior Community No
Tax ID 320-31289-0-0000
Ownership Fee Simple
SqFt Source Assessor
Acceptable Financing Cash, Conventional, FHA, VA, Bank Portfolio
Listing Terms Cash, Conventional, FHA, VA, Bank Portfolio
Financing Cash,Conventional,FHA,VA,Bank Portfolio
Special Listing Condition Standard
Read Less

Bought with Mary L Beohm • Coldwell Banker Realty




