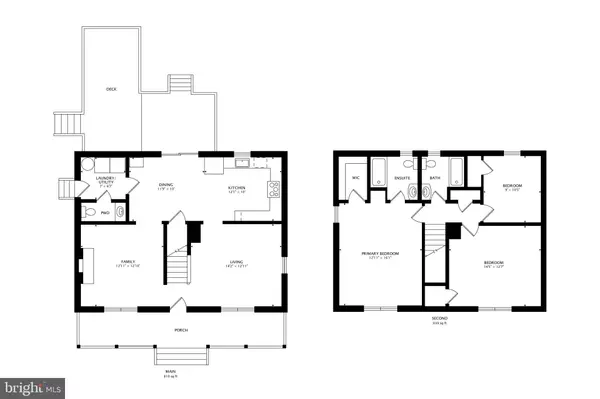For more information regarding the value of a property, please contact us for a free consultation.
10911 BRISTOL PL Bealeton, VA 22712
Want to know what your home might be worth? Contact us for a FREE valuation!

Our team is ready to help you sell your home for the highest possible price ASAP
Key Details
Sold Price $390,000
Property Type Single Family Home
Sub Type Detached
Listing Status Sold
Purchase Type For Sale
Square Footage 1,648 sqft
Price per Sqft $236
Subdivision Meadowbrooke
MLS Listing ID VAFQ2007158
Sold Date 02/28/23
Style Colonial
Bedrooms 3
Full Baths 2
Half Baths 1
HOA Fees $27/qua
HOA Y/N Y
Abv Grd Liv Area 1,648
Originating Board BRIGHT
Year Built 1989
Annual Tax Amount $2,907
Tax Year 2022
Lot Size 0.492 Acres
Acres 0.49
Property Description
Hurry!!! Price Adjustment! Seller is offering $1,000 closing cost credit to buyer. This 1,648 square feet home fully rebuilt in 2016 sits on almost half an acre of land facing a quiet cul-de-sac. A classic covered Carolina-type front porch welcomes you & offers a space of respite or gathering. Walk into a recently re-carpeted/upgraded high density wall-to-wall carpeted (with Tempur-Pedic foam) floors and stairs and newly painted walls in the well appointed living room, dining room, & the upper floor bedroom areas. Recently applied tile work on the kitchen floor, newly upgraded kitchen sink & impressive back splash keeps the kitchen immaculately inviting. Master bedroom on the upper floor with ensuite bath and a corridor bath shared by the two other bedrooms. SGD walks out to a newly painted walk-down deck that leads to chain link fenced-in backyard. Time for some summer-time decision making: dip in the above-ground pool, pull out your rider mower from the newish looking storage shed or let kids take the slide? Maybe try some marshmallows on the stick at the backyard fireplace. Trees line outside the fence & beyond the trees is nothing but empty space of land. Asphalt driveway can easily accommodate four vehicles. New tool shed! Hot tub at end of driveway works well but conveys "as is". Welcome to Home-Sweet-Home.***PLEASE SUBMIT BEST & HIGHEST OFFERS NO LATER THAN 9PM, SUNDAY, 01/29/2023.***
Location
State VA
County Fauquier
Zoning R2
Direction Southeast
Rooms
Other Rooms Living Room, Bedroom 2, Bedroom 3, Kitchen, Family Room, Bedroom 1, Laundry
Interior
Interior Features Window Treatments, Dining Area, Floor Plan - Traditional, Attic, Ceiling Fan(s), Pantry, Tub Shower, Water Treat System, Walk-in Closet(s), Upgraded Countertops, Other
Hot Water Electric
Heating Heat Pump(s)
Cooling Attic Fan, Ceiling Fan(s), Central A/C, Heat Pump(s), Programmable Thermostat, Other
Flooring Carpet, Ceramic Tile
Fireplaces Number 1
Fireplaces Type Brick, Wood
Equipment Dishwasher, Disposal, Dryer, Exhaust Fan, Refrigerator, Stove, Washer, Microwave, Built-In Range, ENERGY STAR Clothes Washer, Energy Efficient Appliances, Dryer - Front Loading, ENERGY STAR Dishwasher, Icemaker, ENERGY STAR Refrigerator, Oven/Range - Electric, Water Conditioner - Owned, Water Heater - High-Efficiency
Furnishings No
Fireplace Y
Window Features Double Hung,Double Pane,Screens
Appliance Dishwasher, Disposal, Dryer, Exhaust Fan, Refrigerator, Stove, Washer, Microwave, Built-In Range, ENERGY STAR Clothes Washer, Energy Efficient Appliances, Dryer - Front Loading, ENERGY STAR Dishwasher, Icemaker, ENERGY STAR Refrigerator, Oven/Range - Electric, Water Conditioner - Owned, Water Heater - High-Efficiency
Heat Source Electric
Laundry Dryer In Unit, Main Floor, Washer In Unit
Exterior
Exterior Feature Porch(es), Deck(s)
Garage Spaces 4.0
Fence Rear, Chain Link
Pool Above Ground, Vinyl
Utilities Available Electric Available, Cable TV, Cable TV Available, Phone Available, Phone, Under Ground, Sewer Available
Water Access N
View Trees/Woods
Roof Type Asphalt
Accessibility None
Porch Porch(es), Deck(s)
Total Parking Spaces 4
Garage N
Building
Lot Description Adjoins - Open Space, Backs to Trees, Adjoins - Public Land, Cul-de-sac, Front Yard, Level, Partly Wooded, Landscaping, No Thru Street, Rear Yard, Rural, SideYard(s)
Story 2
Foundation Crawl Space, Block
Sewer Public Sewer
Water Public
Architectural Style Colonial
Level or Stories 2
Additional Building Above Grade, Below Grade
Structure Type Dry Wall
New Construction N
Schools
Elementary Schools Grace Miller
Middle Schools Cedar Lee
High Schools Liberty
School District Fauquier County Public Schools
Others
Pets Allowed Y
Senior Community No
Tax ID 6889-77-3585
Ownership Fee Simple
SqFt Source Assessor
Security Features Carbon Monoxide Detector(s),Smoke Detector
Acceptable Financing FHA, Cash, Conventional
Horse Property N
Listing Terms FHA, Cash, Conventional
Financing FHA,Cash,Conventional
Special Listing Condition Standard
Pets Allowed No Pet Restrictions
Read Less

Bought with Evelyn Gonzalez Zuleta • Samson Properties
GET MORE INFORMATION





