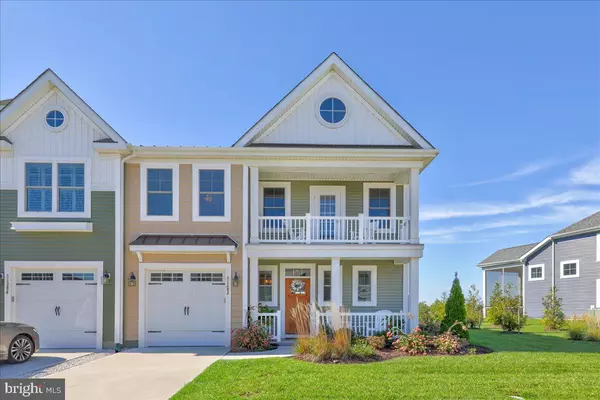For more information regarding the value of a property, please contact us for a free consultation.
31282 TEMPLE RD Lewes, DE 19958
Want to know what your home might be worth? Contact us for a FREE valuation!

Our team is ready to help you sell your home for the highest possible price ASAP
Key Details
Sold Price $753,500
Property Type Condo
Sub Type Condo/Co-op
Listing Status Sold
Purchase Type For Sale
Square Footage 2,400 sqft
Price per Sqft $313
Subdivision Governors
MLS Listing ID DESU2033980
Sold Date 03/03/23
Style Coastal,Contemporary
Bedrooms 4
Full Baths 2
Half Baths 1
Condo Fees $1,162/qua
HOA Y/N N
Abv Grd Liv Area 2,400
Originating Board BRIGHT
Year Built 2020
Lot Size 117.780 Acres
Acres 117.78
Lot Dimensions 0.00 x 0.00
Property Description
Governors**East of 1** End Unit**One Level Living**Pond View**This spacious and bright Tidewater model takes advantage of the natural light this end unit offers. With four bedrooms and two and one half bathrooms, this stylishly appointed townhome backs to open space and pond views while offering a buffer between the adjacent building. The main level offers engineered hardwood floors, powder room, laundry room, living room with soaring ceiling, plantation shutters, and access to the screened in porch and private patio. The owner's suite is conveniently off the main living area with hardwood floors, plantation shutters, two walk-in closets with built-ins, and pond views. The expanded owner's bath offers dual sinks, granite countertop, tub with tile surround, and walk in shower with frameless door and natural stone flooring. Upstairs, the open loft greets you with an abundance of light as a possible great room. Three bedrooms each with their own walk-in closet- and one with balcony- finish out the space. The community of Governors offers an epic clubhouse complemented by the outdoor pool with lazy river, lanai with island-style cabana bar and hot tub, water park, meeting room, gaming tables, tennis court/pickleball courts, and gym. The bike and activity trail lies at the northern perimeter of the development providing easy access into Rehoboth Beach, the beaches and trails of Henlopen State Park, and the restaurants and shopping of historic Lewes.
Location
State DE
County Sussex
Area Lewes Rehoboth Hundred (31009)
Zoning AR-1
Direction East
Rooms
Main Level Bedrooms 1
Interior
Interior Features Carpet, Ceiling Fan(s), Central Vacuum, Family Room Off Kitchen, Floor Plan - Open, Kitchen - Island, Recessed Lighting, Wainscotting, Upgraded Countertops, Walk-in Closet(s), Window Treatments, Wood Floors, Attic, Built-Ins, Combination Dining/Living, Combination Kitchen/Dining, Dining Area, Entry Level Bedroom, Crown Moldings, Kitchen - Eat-In, Kitchen - Gourmet, Pantry, Primary Bath(s), Soaking Tub, Stall Shower, Tub Shower
Hot Water Tankless
Heating Central, Forced Air
Cooling Central A/C, Ductless/Mini-Split, Ceiling Fan(s)
Flooring Ceramic Tile, Hardwood, Partially Carpeted, Engineered Wood, Marble
Fireplaces Number 1
Fireplaces Type Gas/Propane, Mantel(s), Marble, Fireplace - Glass Doors
Equipment Built-In Microwave, Cooktop, Dishwasher, Disposal, Dryer, Icemaker, Oven - Single, Oven - Wall, Refrigerator, Washer, Water Heater - Tankless, Water Dispenser
Furnishings No
Fireplace Y
Window Features Double Pane,Screens,Transom,Double Hung,Energy Efficient,Low-E,Vinyl Clad
Appliance Built-In Microwave, Cooktop, Dishwasher, Disposal, Dryer, Icemaker, Oven - Single, Oven - Wall, Refrigerator, Washer, Water Heater - Tankless, Water Dispenser
Heat Source Electric
Laundry Has Laundry, Main Floor, Washer In Unit, Dryer In Unit
Exterior
Exterior Feature Porch(es), Patio(s), Balcony, Enclosed, Screened
Parking Features Garage - Front Entry, Garage Door Opener, Inside Access
Garage Spaces 2.0
Utilities Available Cable TV, Cable TV Available, Phone Connected, Natural Gas Available, Electric Available
Amenities Available Bar/Lounge, Bike Trail, Club House, Common Grounds, Exercise Room, Fitness Center, Jog/Walk Path, Pool - Outdoor, Swimming Pool, Tot Lots/Playground
Water Access N
View Garden/Lawn, Pond
Roof Type Composite
Accessibility None
Porch Porch(es), Patio(s), Balcony, Enclosed, Screened
Attached Garage 1
Total Parking Spaces 2
Garage Y
Building
Lot Description Backs - Open Common Area, Level, Pond
Story 2
Foundation Slab
Sewer Public Sewer
Water Public
Architectural Style Coastal, Contemporary
Level or Stories 2
Additional Building Above Grade, Below Grade
Structure Type 2 Story Ceilings,9'+ Ceilings,Tray Ceilings
New Construction N
Schools
School District Cape Henlopen
Others
Pets Allowed Y
HOA Fee Include Common Area Maintenance,Ext Bldg Maint,Health Club,Lawn Care Front,Lawn Care Rear,Lawn Care Side,Lawn Maintenance,Management,Pool(s),Recreation Facility,Reserve Funds,Road Maintenance,Snow Removal,Trash
Senior Community No
Tax ID 335-12.00-3.11-T-20
Ownership Fee Simple
SqFt Source Assessor
Security Features Exterior Cameras,Motion Detectors,Security System,Smoke Detector
Acceptable Financing Cash, Conventional, FHA, VA
Horse Property N
Listing Terms Cash, Conventional, FHA, VA
Financing Cash,Conventional,FHA,VA
Special Listing Condition Standard
Pets Allowed Cats OK, Dogs OK
Read Less

Bought with Andrew Staton • Keller Williams Realty




