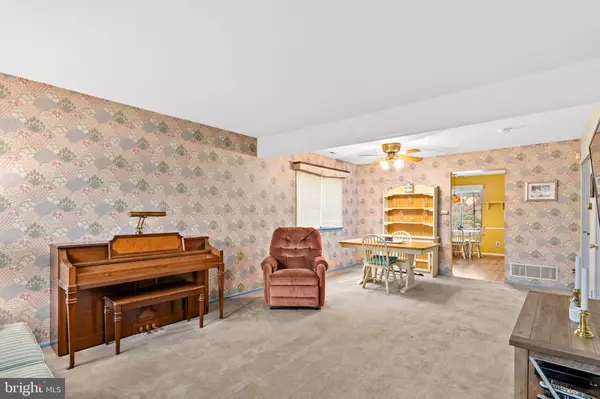For more information regarding the value of a property, please contact us for a free consultation.
356 ALDEBERAN DR Sewell, NJ 08080
Want to know what your home might be worth? Contact us for a FREE valuation!

Our team is ready to help you sell your home for the highest possible price ASAP
Key Details
Sold Price $228,000
Property Type Townhouse
Sub Type End of Row/Townhouse
Listing Status Sold
Purchase Type For Sale
Square Footage 1,376 sqft
Price per Sqft $165
Subdivision Birches West
MLS Listing ID NJGL2026086
Sold Date 03/10/23
Style Side-by-Side
Bedrooms 3
Full Baths 1
Half Baths 1
HOA Y/N N
Abv Grd Liv Area 1,376
Originating Board BRIGHT
Year Built 1983
Annual Tax Amount $3,733
Tax Year 2022
Lot Dimensions 30.26 x 0.00
Property Description
Welcome to 356 Aldeberan Dr. This is a spacious twin home with 1376 square feet of living space. As you approach this home, you will notice that the exterior has been impeccably maintained. There is ample off-street parking in the two-car poured concrete driveway. As you walk to the front door you will be greeted by a quaint outdoor porch seating area where you can enjoy your morning coffee. Upon entering the home you're welcomed with an open floor plan. The spacious family room is wide open to the dining area. There is closet space for your coats and jackets. The newly renovated half bath is located off the dining room convenient for family and guests. From the dining room you will enter the kitchen that looks into the fully fenced-in backyard. The kitchen has newer wood laminate flooring. The large kitchen windows provide plenty of beautiful natural lighting. Sit and enjoy a meal at the breakfast table while watching wild birds visit your bird feeder. The kitchen comes equipped with oven, microwave, dishwasher and refrigerator. There is a door off the kitchen through which you can enter into the beautifully landscaped backyard with a wonderful large patio perfect for barbecuing and for all your outdoor entertainment plans. An ideal space for summer fun! The backyard also includes an attached outdoor storage room with electricity. Back inside and up the staircase to the second floor, you will find three generous sized bedrooms including the master. The master offers plenty of closet space. In addition to each bedrooms closet space there is a hallway walk-in closet as well as a linen closet. At the end of the hallway is the newly refreshed full bathroom. Clothes washer and dryer are also located on this floor to simplify your laundry needs. There is ample additional storage space in the attic which can be accessed through the pull-down ladder. Located close to schools, dining and shopping make this townhome very desirable. With easy access to major highways you will be able to get to Philadelphia and the Jersey Shore with ease. Being sold in AS IS condition. Buyer responsible and lender or township certs.
Location
State NJ
County Gloucester
Area Washington Twp (20818)
Zoning PUD
Interior
Interior Features Attic
Hot Water Electric
Heating Forced Air
Cooling Central A/C
Furnishings No
Fireplace N
Heat Source Natural Gas
Exterior
Water Access N
Accessibility None
Garage N
Building
Story 2
Foundation Slab
Sewer Public Sewer
Water Public
Architectural Style Side-by-Side
Level or Stories 2
Additional Building Above Grade, Below Grade
New Construction N
Schools
School District Washington Township Public Schools
Others
Pets Allowed Y
Senior Community No
Tax ID 18-00082 92-00036
Ownership Fee Simple
SqFt Source Estimated
Acceptable Financing Cash, Conventional, FHA, VA
Listing Terms Cash, Conventional, FHA, VA
Financing Cash,Conventional,FHA,VA
Special Listing Condition Standard
Pets Allowed No Pet Restrictions
Read Less

Bought with Antonio D Causerano • Keller Williams Realty - Cherry Hill




