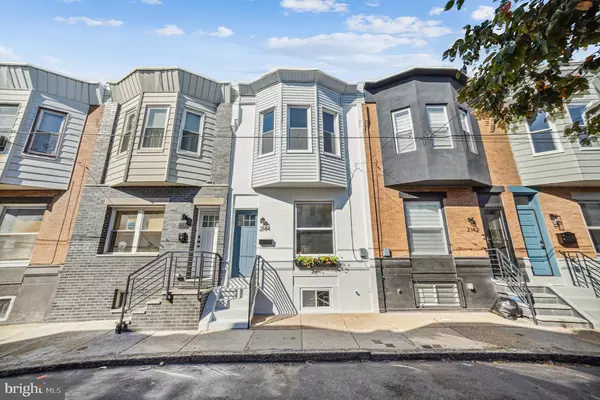For more information regarding the value of a property, please contact us for a free consultation.
2144 S OPAL ST Philadelphia, PA 19145
Want to know what your home might be worth? Contact us for a FREE valuation!

Our team is ready to help you sell your home for the highest possible price ASAP
Key Details
Sold Price $255,000
Property Type Townhouse
Sub Type Interior Row/Townhouse
Listing Status Sold
Purchase Type For Sale
Square Footage 1,082 sqft
Price per Sqft $235
Subdivision West Passyunk
MLS Listing ID PAPH2191620
Sold Date 03/10/23
Style Contemporary
Bedrooms 3
Full Baths 1
Half Baths 1
HOA Y/N N
Abv Grd Liv Area 1,082
Originating Board BRIGHT
Year Built 1925
Annual Tax Amount $1,377
Tax Year 2022
Lot Size 670 Sqft
Acres 0.02
Property Description
*Seller will install new refrigerator prior to settlement*
This 3 BD 1.5 BTH fully renovated home is located in the booming South Philly area. It sits directly off of the infamous Passyunk ave, known for good eats and a lively atmosphere. Just 10 minutes away from the stadiums, center city, i95, and only 15 minutes from the airport - commuting will never be an issue.
From first glance of the home you notice the bright white brick with gray accents, a sleek blue front door accompanied with modern black railings. Upon entering this coastal chic beauty, you are greeted by a wide open floor plan that's filled with light oak laminates, black iron railings and the focal point of the living room, a shiplap wall. Located directly off of the dining room the half bath has a unique ocean blue floor tile that is paired with a rattan chandelier, which will always make you feel like you're by the water. The kitchen has everything you need - it features large white shaker style cabinets, butcher block countertops, stainless steel appliances, a peninsula to enjoy your meals and a beautiful coastal backsplash, tying in the design from the powder room.
But wait, there's more - directly off the kitchen you step outside to the back patio where you can relax and enjoy your morning coffee or a glass of wine to end the night. It could also be used to host dinners, entertain family and friends or to lounge and read a book.
The laminate flooring flows to the upstairs which is equipped with 3 bedrooms and an expanded full bath that has gold fixtures, plenty of storage and a beachy shower / tub combo.
This home has a brand new HVAC system, new windows, new roof, new electric, incredible craftsmanship and design. Make an offer today to purchase this property as your primary or invest and rent it out.
** Agent is related to seller
** Seller is a licensed PA Real Estate Agent
Location
State PA
County Philadelphia
Area 19145 (19145)
Zoning RM1
Rooms
Basement Full
Main Level Bedrooms 3
Interior
Interior Features Tub Shower, Ceiling Fan(s), Kitchen - Eat-In, Crown Moldings, Dining Area, Combination Dining/Living, Floor Plan - Open, Recessed Lighting
Hot Water Natural Gas
Heating Forced Air
Cooling Central A/C
Equipment Dryer, Washer, Dishwasher, Disposal, Oven/Range - Gas, Microwave
Fireplace N
Appliance Dryer, Washer, Dishwasher, Disposal, Oven/Range - Gas, Microwave
Heat Source Natural Gas
Laundry Basement, Has Laundry, Washer In Unit, Dryer In Unit
Exterior
Water Access N
Accessibility None
Garage N
Building
Story 2
Foundation Other
Sewer Public Septic
Water Public
Architectural Style Contemporary
Level or Stories 2
Additional Building Above Grade, Below Grade
New Construction N
Schools
School District The School District Of Philadelphia
Others
Senior Community No
Tax ID 481314300
Ownership Fee Simple
SqFt Source Estimated
Acceptable Financing Conventional, Cash, FHA, VA
Listing Terms Conventional, Cash, FHA, VA
Financing Conventional,Cash,FHA,VA
Special Listing Condition Standard
Read Less

Bought with Kristen Shemesh • BHHS Fox & Roach-Center City Walnut




