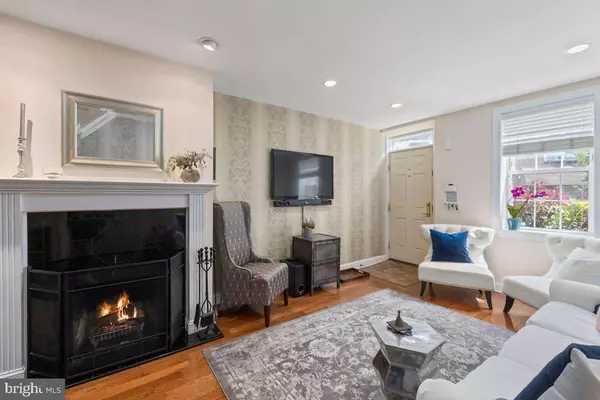For more information regarding the value of a property, please contact us for a free consultation.
558 N JUDSON ST Philadelphia, PA 19130
Want to know what your home might be worth? Contact us for a FREE valuation!

Our team is ready to help you sell your home for the highest possible price ASAP
Key Details
Sold Price $499,000
Property Type Townhouse
Sub Type Interior Row/Townhouse
Listing Status Sold
Purchase Type For Sale
Square Footage 1,296 sqft
Price per Sqft $385
Subdivision Art Museum Area
MLS Listing ID PAPH2156238
Sold Date 03/14/23
Style Traditional
Bedrooms 3
Full Baths 2
HOA Y/N N
Abv Grd Liv Area 1,296
Originating Board BRIGHT
Year Built 1900
Annual Tax Amount $5,697
Tax Year 2023
Lot Size 504 Sqft
Acres 0.01
Lot Dimensions 12.00 x 42.00
Property Description
Have you been looking for a home with character? Maybe near the Art Museum? On one of the pretty, historical streets Philadelphia is known for? Do you love to cook? Yes to any or all, and this is the house for you! 558 N Judson is anything but cookie cutter. It has been thoughtfully renovated and beautifully maintained over the years. It's the perfect size - compact but airy, with an open floor plan that makes sense. Head out your front door and walk to the museums, bike along the Schuylkill River Trail, stop by Whole Foods for something delicious, etc etc etc. This home offers a lifestyle that is more peaceful than Center City but just as convenient. If you prefer garage parking, there are a few options but Sellers recommend the parking garage at 2100 Spring Garden Street.
Location
State PA
County Philadelphia
Area 19130 (19130)
Zoning RSA5
Direction East
Rooms
Basement Improved, Interior Access, Partial
Interior
Interior Features Combination Kitchen/Dining, Floor Plan - Open, Kitchen - Gourmet, Recessed Lighting, Skylight(s), Soaking Tub, Walk-in Closet(s), Wood Floors
Hot Water Natural Gas
Heating Forced Air
Cooling Central A/C
Flooring Hardwood
Fireplaces Number 2
Fireplaces Type Brick, Mantel(s), Wood
Equipment Commercial Range, Dishwasher, Disposal, Dryer, Range Hood, Refrigerator, Six Burner Stove, Stainless Steel Appliances, Washer
Fireplace Y
Appliance Commercial Range, Dishwasher, Disposal, Dryer, Range Hood, Refrigerator, Six Burner Stove, Stainless Steel Appliances, Washer
Heat Source Natural Gas
Laundry Lower Floor
Exterior
Water Access N
View City
Accessibility None
Garage N
Building
Story 3
Foundation Stone, Crawl Space
Sewer Public Sewer
Water Public
Architectural Style Traditional
Level or Stories 3
Additional Building Above Grade
New Construction N
Schools
School District The School District Of Philadelphia
Others
Senior Community No
Tax ID 151186900
Ownership Fee Simple
SqFt Source Assessor
Security Features Electric Alarm
Special Listing Condition Standard
Read Less

Bought with David Snyder • KW Philly




