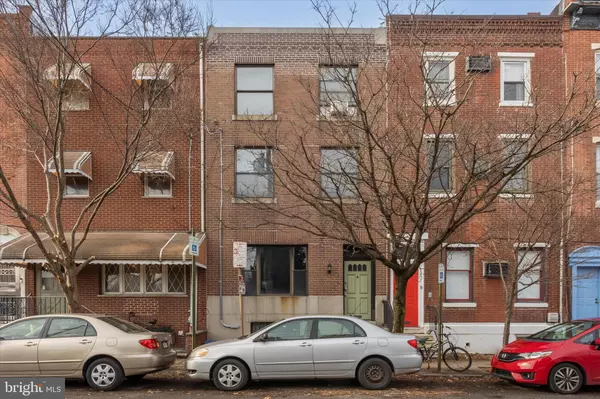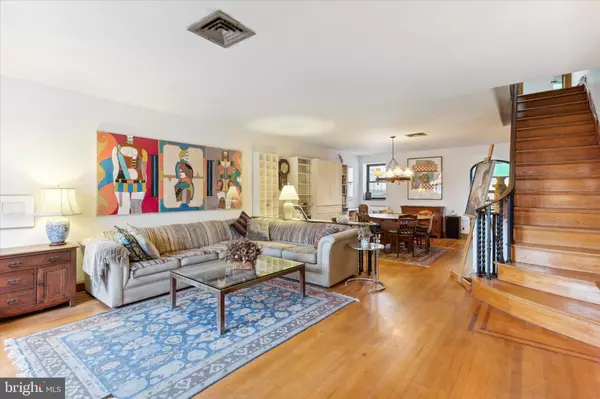For more information regarding the value of a property, please contact us for a free consultation.
1204 S 10TH ST Philadelphia, PA 19147
Want to know what your home might be worth? Contact us for a FREE valuation!

Our team is ready to help you sell your home for the highest possible price ASAP
Key Details
Sold Price $600,000
Property Type Townhouse
Sub Type Interior Row/Townhouse
Listing Status Sold
Purchase Type For Sale
Square Footage 2,592 sqft
Price per Sqft $231
Subdivision Passyunk Square
MLS Listing ID PAPH2191962
Sold Date 03/15/23
Style Traditional
Bedrooms 4
Full Baths 2
Half Baths 1
HOA Y/N N
Abv Grd Liv Area 2,592
Originating Board BRIGHT
Year Built 1915
Annual Tax Amount $2,624
Tax Year 2023
Lot Size 1,098 Sqft
Acres 0.03
Lot Dimensions 18.00 x 61.00
Property Description
Welcome to 1204 South 10th Street! Located in Passyunk Square opposite Capitolo Playground; lush with trees and a vibrant community garden. This 18 ft wide home spans over 2,500 sq ft with 4 bedrooms, 2.5 bathrooms, and multiple flex spaces allowing you to create your dream floorplan. Enter the open living and dining room through the vestibule and you will immediately notice the hardwood floors with beautiful inlays. These rooms are flooded with light from an oversized window with the first of many park views. The spacious eat-in kitchen has ample wood cabinetry, stainless steel appliances, and access to the private walled patio. Take the wide wood staircase with handsome bronze railing to the second floor and you'll find a 4-piece hall bathroom and 2 great-sized bedrooms, one of which is connected to an additional room that has been converted to a walk-in closet! The third floor has another full bathroom, 2 bedrooms, and an additional room that is currently used as a sitting room but would also make a great office space. This home is rounded out by a full basement finished with built-in cabinets, a powder room, and a laundry space with a utility tub.
Location
State PA
County Philadelphia
Area 19147 (19147)
Zoning RSA5
Rooms
Other Rooms Living Room, Dining Room, Kitchen, Bonus Room
Basement Full
Interior
Interior Features Kitchen - Eat-In, Ceiling Fan(s), Walk-in Closet(s)
Hot Water Natural Gas
Heating Hot Water
Cooling Central A/C, Window Unit(s)
Heat Source Natural Gas
Laundry Basement, Has Laundry
Exterior
Exterior Feature Patio(s)
Water Access N
Accessibility None
Porch Patio(s)
Garage N
Building
Story 3
Foundation Other
Sewer Public Sewer
Water Public
Architectural Style Traditional
Level or Stories 3
Additional Building Above Grade, Below Grade
New Construction N
Schools
School District The School District Of Philadelphia
Others
Senior Community No
Tax ID 021550400
Ownership Fee Simple
SqFt Source Assessor
Special Listing Condition Standard
Read Less

Bought with Matthew Ochs • Space & Company




