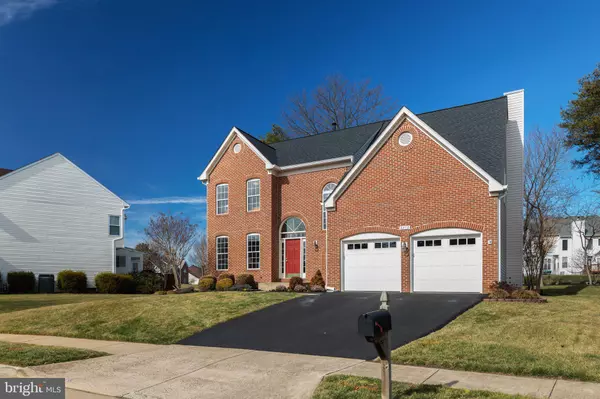For more information regarding the value of a property, please contact us for a free consultation.
6410 MUSTER CT Centreville, VA 20121
Want to know what your home might be worth? Contact us for a FREE valuation!

Our team is ready to help you sell your home for the highest possible price ASAP
Key Details
Sold Price $900,000
Property Type Single Family Home
Sub Type Detached
Listing Status Sold
Purchase Type For Sale
Square Footage 3,508 sqft
Price per Sqft $256
Subdivision Centre Ridge
MLS Listing ID VAFX2110536
Sold Date 03/16/23
Style Colonial
Bedrooms 5
Full Baths 3
Half Baths 1
HOA Fees $68/qua
HOA Y/N Y
Abv Grd Liv Area 2,865
Originating Board BRIGHT
Year Built 1996
Annual Tax Amount $8,199
Tax Year 2022
Lot Size 10,809 Sqft
Acres 0.25
Property Description
Immaculately maintained home on .25 acres with a long list of core and esthetic upgrades. Two-story foyer, beautiful natural light, sparkling hardwood floors on the main level, and upgraded carpeting in the bedrooms. A spacious kitchen with a large center island is a chef's dream come true. Invite the family and gather in the family room with a gas fireplace while the food gets ready. Charming sunroom, sitting area, or breakfast nook...you decide; it is surrounded by windows and overlooks the manicured backyard and the large Trex deck. Formal dining room, lavishly upgraded bathrooms, fully finished light and bright LL with a full bath perfect for an au-pair, MIL suite, or a guest bedroom. Add on a central location with proximity to groceries, restaurants, highways, airports, walking trails, and a close walk to the new pond already in the works, and if you own this home, you are surrounded by the privacy of a cul-de-sac. Just come by and verify. You will not be disappointed. BTW: Don't forget to check the floor plans on the property website. The space will wow you!
Location
State VA
County Fairfax
Zoning 302
Rooms
Other Rooms Living Room, Dining Room, Sitting Room, Bedroom 5, Kitchen, Family Room, In-Law/auPair/Suite, Laundry, Storage Room, Utility Room, Half Bath
Basement Heated, Improved, Outside Entrance, Rear Entrance, Sump Pump
Interior
Interior Features Chair Railings, Dining Area, Floor Plan - Open, Kitchen - Gourmet, Recessed Lighting, Skylight(s)
Hot Water Natural Gas
Heating Central, Programmable Thermostat, Forced Air
Cooling Programmable Thermostat, Central A/C
Flooring Hardwood, Carpet
Fireplaces Number 1
Heat Source Natural Gas
Laundry Main Floor
Exterior
Parking Features Garage - Front Entry
Garage Spaces 2.0
Water Access N
Roof Type Shingle
Accessibility None
Attached Garage 2
Total Parking Spaces 2
Garage Y
Building
Story 3
Foundation Slab
Sewer Public Sewer
Water Public
Architectural Style Colonial
Level or Stories 3
Additional Building Above Grade, Below Grade
Structure Type Cathedral Ceilings
New Construction N
Schools
School District Fairfax County Public Schools
Others
Senior Community No
Tax ID 0651 07 0198
Ownership Fee Simple
SqFt Source Assessor
Acceptable Financing FHA, Conventional, VA
Listing Terms FHA, Conventional, VA
Financing FHA,Conventional,VA
Special Listing Condition Standard
Read Less

Bought with Samar W Awad Salama • Berkshire Hathaway HomeServices PenFed Realty
GET MORE INFORMATION





