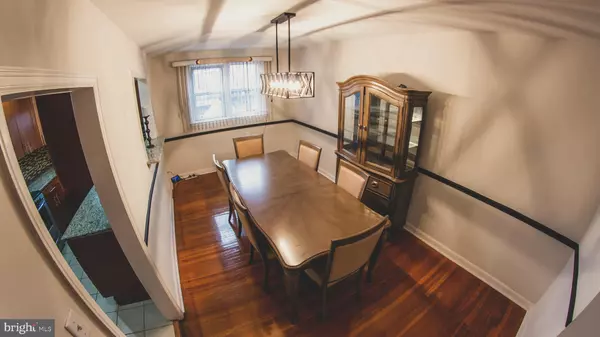For more information regarding the value of a property, please contact us for a free consultation.
428 N 66TH ST Philadelphia, PA 19151
Want to know what your home might be worth? Contact us for a FREE valuation!

Our team is ready to help you sell your home for the highest possible price ASAP
Key Details
Sold Price $235,000
Property Type Townhouse
Sub Type Interior Row/Townhouse
Listing Status Sold
Purchase Type For Sale
Square Footage 1,406 sqft
Price per Sqft $167
Subdivision Overbrook
MLS Listing ID PAPH2202948
Sold Date 03/23/23
Style Straight Thru
Bedrooms 3
Full Baths 1
Half Baths 1
HOA Y/N N
Abv Grd Liv Area 1,406
Originating Board BRIGHT
Year Built 1952
Annual Tax Amount $2,659
Tax Year 2022
Lot Size 2,310 Sqft
Acres 0.05
Lot Dimensions 19.00 x 123.00
Property Description
Welcome to this beautifully maintained 3 bedroom, 1.5 bathroom home on one of the most desired blocks in Overbrook! This house has a classic charm enhanced by modern features including original hardwood flooring, iron railings, granite countertops, self closing cabinets and stainless steel appliances.
Enjoy the benefits of central air and heat with a fully finished, customizable basement. Laundry and shed also included. Rest easy with access to plenty of parking - an attached 1 car garage space, with entry from basement and 3 off street spaces available only to the owner. The block is a commuters dream as public transportation is conveniently located at the corner & location is easily accessible to any & everything. Pictures or video walk through only offer a hint of the possibility that this gem of a property has to offer. Schedule your showing and make this house your home. Seller will review all offers submitted with PreApprovals or proof of financing. Capture a rare find in a great area.
Location
State PA
County Philadelphia
Area 19151 (19151)
Zoning RM1
Rooms
Other Rooms Living Room, Dining Room, Kitchen, Den, Laundry
Basement Fully Finished
Interior
Hot Water 60+ Gallon Tank
Heating Central
Cooling Central A/C
Heat Source Natural Gas
Laundry Basement, Has Laundry
Exterior
Parking Features Garage - Rear Entry
Garage Spaces 4.0
Water Access N
Accessibility None
Attached Garage 1
Total Parking Spaces 4
Garage Y
Building
Story 2
Foundation Brick/Mortar
Sewer No Septic System
Water Public
Architectural Style Straight Thru
Level or Stories 2
Additional Building Above Grade, Below Grade
New Construction N
Schools
School District The School District Of Philadelphia
Others
Senior Community No
Tax ID 343135300
Ownership Fee Simple
SqFt Source Assessor
Acceptable Financing Cash, Conventional, FHA, FHA 203(k), FHA 203(b), VA
Listing Terms Cash, Conventional, FHA, FHA 203(k), FHA 203(b), VA
Financing Cash,Conventional,FHA,FHA 203(k),FHA 203(b),VA
Special Listing Condition Standard, Probate Listing
Read Less

Bought with Caleb Tracy • Keller Williams Philadelphia




