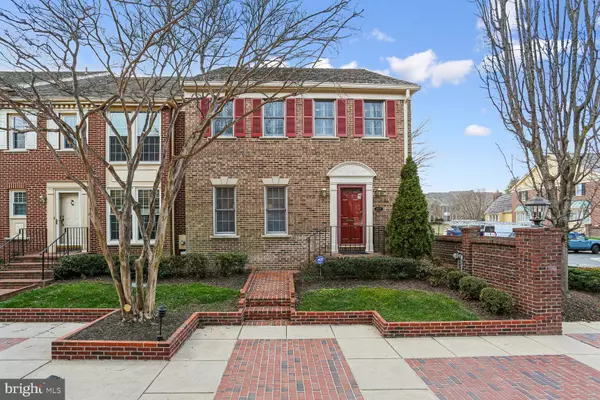For more information regarding the value of a property, please contact us for a free consultation.
6620 MADISON MCLEAN DR Mclean, VA 22101
Want to know what your home might be worth? Contact us for a FREE valuation!

Our team is ready to help you sell your home for the highest possible price ASAP
Key Details
Sold Price $1,100,000
Property Type Townhouse
Sub Type End of Row/Townhouse
Listing Status Sold
Purchase Type For Sale
Square Footage 2,016 sqft
Price per Sqft $545
Subdivision Madison Of Mclean
MLS Listing ID VAFX2112564
Sold Date 03/24/23
Style Colonial
Bedrooms 3
Full Baths 3
Half Baths 1
HOA Fees $309/ann
HOA Y/N Y
Abv Grd Liv Area 2,016
Originating Board BRIGHT
Year Built 1979
Annual Tax Amount $10,651
Tax Year 2022
Lot Size 3,815 Sqft
Acres 0.09
Property Description
Looking at offers on Monday. Highly sought-after end-unit townhome in the heart of McLean. Gorgeous granite counters and full backsplash in the chef's kitchen with stainless steel appliances and upgraded cabinets make cooking dinner a delight. The glass door with sidelights (which you can open to the spring breezes) allows you to see your comfy lounge chairs on the large brick patio while you pour more lemonade for yourself and a friend. Loads of light from the tall windows in the breakfast nook beckon you to sit with your smoothie bowl and watch the clouds float through the cerulean sky.
The primary en suite bedroom is filled with natural light from its bright windows. With its spacious sitting area, built-in dresser/tv cabinet, double door entry and walk-in closet, it's easy to leave your cares behind at the end of the day. The upper level laundry takes the load off of that task! The second bedroom has a cedar walk-in closet, plantation shutters and wall-mounted tv. The third bedroom also has a wall-mounted television and plantation shutters.
Entertaining in the rec room on the lower level is a breeze! The large wet bar with wine fridge and island is gorgeous. Sit back and watch movies or play cards. Add a billiard table or move the furniture aside for a dance floor, yes, it is that large. The lower level laundry room has a sink and extra refrigerator for your drinks. The bonus room has large, shelved closets to hold all your extras; decorations, party glasses, toys, they'll all fit. And do not miss the marble bath, it is so convenient!
Your new home is perfectly situated just a few traffic lights away from Georgetown, Washington DC, Tysons Corner, and the New Town of Scotts Run-Tysons, which is currently under construction around the Anderson Road Metro Station. It is within a couple of blocks of some of the area's finest bistros, restaurants, coffee shops and just around the corner from the Community Center, The Community Stage, The Dolley Madison Library, and McLean's Central Park. Plus, you have easy access to commuter routes; the Dulles Toll Road, the beltway and Rt 123. Loads of visitor parking throughout the subdivision and your oversized garage add to the ease of living in Madison of McLean.
Location
State VA
County Fairfax
Zoning 180
Rooms
Other Rooms Living Room, Dining Room, Primary Bedroom, Bedroom 2, Bedroom 3, Kitchen, Family Room, Foyer, Laundry, Recreation Room, Storage Room, Bathroom 2, Bonus Room, Full Bath
Basement Full, Connecting Stairway, Fully Finished
Interior
Interior Features Breakfast Area, Built-Ins, Crown Moldings, Floor Plan - Traditional, Carpet, Primary Bath(s), Recessed Lighting, Stall Shower, Walk-in Closet(s), Upgraded Countertops, Window Treatments, Wood Floors, Cedar Closet(s), Formal/Separate Dining Room, Wet/Dry Bar, Ceiling Fan(s), Family Room Off Kitchen, Kitchen - Gourmet
Hot Water Electric
Heating Heat Pump(s), Forced Air
Cooling Heat Pump(s), Central A/C
Flooring Hardwood, Carpet, Ceramic Tile
Fireplaces Number 1
Fireplaces Type Brick, Mantel(s)
Equipment Disposal, Dryer, Exhaust Fan, Dishwasher, Dryer - Electric, Extra Refrigerator/Freezer, Humidifier, Icemaker, Microwave, Oven/Range - Electric, Refrigerator, Stainless Steel Appliances, Water Heater, Washer
Fireplace Y
Window Features Double Pane,Palladian
Appliance Disposal, Dryer, Exhaust Fan, Dishwasher, Dryer - Electric, Extra Refrigerator/Freezer, Humidifier, Icemaker, Microwave, Oven/Range - Electric, Refrigerator, Stainless Steel Appliances, Water Heater, Washer
Heat Source Central
Laundry Lower Floor, Upper Floor
Exterior
Exterior Feature Brick, Patio(s)
Parking Features Garage - Rear Entry, Oversized, Garage Door Opener
Garage Spaces 2.0
Amenities Available Common Grounds
Water Access N
Roof Type Shake
Accessibility Doors - Swing In
Porch Brick, Patio(s)
Total Parking Spaces 2
Garage Y
Building
Lot Description Corner, Landscaping, No Thru Street, Level
Story 3
Foundation Slab
Sewer Public Sewer
Water Public
Architectural Style Colonial
Level or Stories 3
Additional Building Above Grade
Structure Type 9'+ Ceilings
New Construction N
Schools
Elementary Schools Franklin Sherman
Middle Schools Cooper
High Schools Langley
School District Fairfax County Public Schools
Others
HOA Fee Include Common Area Maintenance,Reserve Funds,Snow Removal,Lawn Care Front,Management,Trash
Senior Community No
Tax ID 0302 28 0016A
Ownership Fee Simple
SqFt Source Assessor
Security Features Electric Alarm
Special Listing Condition Standard
Read Less

Bought with Muayyad Hikmat Nour • Realty ONE Group Capital




