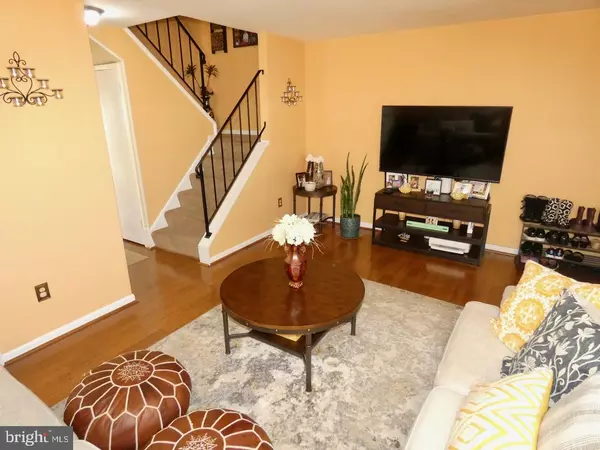For more information regarding the value of a property, please contact us for a free consultation.
4 WESTERLY ST Newark, DE 19713
Want to know what your home might be worth? Contact us for a FREE valuation!

Our team is ready to help you sell your home for the highest possible price ASAP
Key Details
Sold Price $214,900
Property Type Townhouse
Sub Type Interior Row/Townhouse
Listing Status Sold
Purchase Type For Sale
Square Footage 1,200 sqft
Price per Sqft $179
Subdivision Kimberton
MLS Listing ID DENC2038560
Sold Date 03/27/23
Style Traditional
Bedrooms 3
Full Baths 1
HOA Y/N N
Abv Grd Liv Area 1,200
Originating Board BRIGHT
Year Built 1978
Annual Tax Amount $1,760
Tax Year 2022
Lot Size 2,178 Sqft
Acres 0.05
Lot Dimensions 18.10 x 141.80
Property Description
Highest and best offers due by 8:30pm 2/27/2023. Looking for an adorable & well maintained 3Br Townhome in Newark close to the UofD & major Routes for easy commuting? Well look no further! This lovely home is truly move-in ready & has so much to offer its new owner(s)! Recent Updates include: New Exterior Siding! New Shutters! New Privacy Fencing in Backyard! Fresh paint throughout most of the home! New Laminate Wood flooring throughout main floor, Kitchen & the 2nd floor hallway! New neutral carpeting in all 3 Bedrooms! Updated full bath! Great curb appeal starts your tour as you take notice of the updated exterior with all new neutral siding & shutters, mature evergreens & a full view glass storm door entry welcome you to your new home! Inside, you will surely appreciate the good sized Living Room featuring neutral paint, beautiful new laminate wood flooring that flows to the back of the house, a large Bay Window offering loads of natural light, a convenient closet & open views of the turned staircase. Down the hallway to the right is a good sized Dining Room opposite a cozy sitting area next to the sliding glass doors that lead out to the fully fenced backyard with plenty of room for BBQ's or hanging out with family/friends! The Dining Room is certainly large enough for daily family gatherings or special occasion meals w/ guests, but this space can also be used as a Family Rm if preferred using the small sitting area as a Breakfast/Dining space! The full Kitchen offers plenty of cabinet & counter space, updated black/SS glass top oven & a unique brick decor complimenting the walls! Upstairs are 3 good sized bedrooms, full bath & linen closet! The Primary BR is spacious & features double front facing windows, large closet & new neutral carpeting! Both rear Bedrooms also feature the same new neutral carpeting, double closets & plenty of natural light from the rear facing windows! The full bath has been nicely updated to include vanity sink with matching mirror & oil rubbed bronze fixtures, tile flooring & a tub/shower combo. Looking for more space? Don't forget to check out the basement! This full basement offers plenty of extra storage space, area for your laundry w/ washer & dryer as well as the homes HVAC & hot water systems. Put this great home on your next tour! The location offers lots of local attractions such as the Patriot Ice Center less than a mile away, the UofD Campus is less than 2 miles away featuring great things to see & do like the UofD Museums, UofD Botanical Gardens & Arboretum & UofD stadium/concert/events halls, etc! There's also loads of great local shopping, dining & other entertainment options along Main St as well as nearby Christiana Mall & less than 3 miles to the Newark Train Station for easy commuter rail travel! Don't miss this great opportunity to own a lovely home! See it! Love it! Buy it! Sellers work from home so limited showings available during business hours.
Location
State DE
County New Castle
Area Newark/Glasgow (30905)
Zoning NCTH
Rooms
Other Rooms Living Room, Dining Room, Primary Bedroom, Bedroom 2, Bedroom 3, Kitchen, Breakfast Room, Full Bath
Basement Improved, Interior Access, Sump Pump, Windows, Full
Interior
Interior Features Attic, Breakfast Area, Carpet, Dining Area, Floor Plan - Traditional, Kitchen - Galley, Recessed Lighting, Tub Shower, Window Treatments, Wood Floors
Hot Water Electric
Heating Forced Air
Cooling Central A/C, Window Unit(s)
Equipment Dishwasher, Oven/Range - Electric, Washer, Dryer, Water Heater
Furnishings No
Fireplace N
Window Features Double Pane,Screens,Vinyl Clad
Appliance Dishwasher, Oven/Range - Electric, Washer, Dryer, Water Heater
Heat Source Oil
Laundry Basement
Exterior
Garage Spaces 2.0
Utilities Available Cable TV Available, Natural Gas Available, Phone Available
Water Access N
Roof Type Asphalt,Pitched
Street Surface Black Top
Accessibility None
Road Frontage City/County
Total Parking Spaces 2
Garage N
Building
Story 2
Foundation Block, Concrete Perimeter
Sewer Public Sewer
Water Public
Architectural Style Traditional
Level or Stories 2
Additional Building Above Grade, Below Grade
New Construction N
Schools
School District Christina
Others
Senior Community No
Tax ID 09-021.40-215
Ownership Fee Simple
SqFt Source Assessor
Security Features Carbon Monoxide Detector(s),Smoke Detector
Acceptable Financing Cash, Conventional, FHA
Horse Property N
Listing Terms Cash, Conventional, FHA
Financing Cash,Conventional,FHA
Special Listing Condition Standard
Read Less

Bought with Stephanie Lauren Coho • Compass RE




