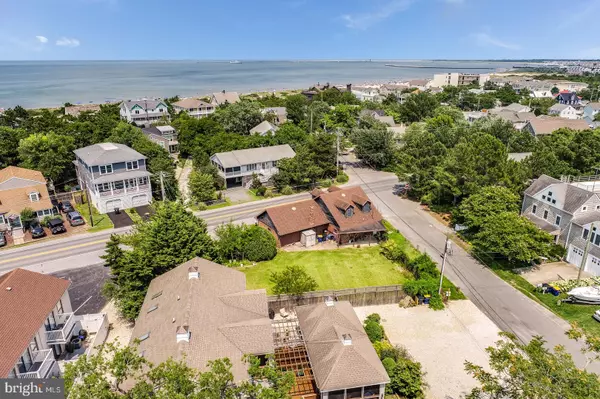For more information regarding the value of a property, please contact us for a free consultation.
209 CEDAR ST Lewes, DE 19958
Want to know what your home might be worth? Contact us for a FREE valuation!

Our team is ready to help you sell your home for the highest possible price ASAP
Key Details
Sold Price $1,100,000
Property Type Single Family Home
Sub Type Detached
Listing Status Sold
Purchase Type For Sale
Square Footage 1,466 sqft
Price per Sqft $750
Subdivision Lewes Beach
MLS Listing ID DESU2032142
Sold Date 04/12/23
Style Ranch/Rambler
Bedrooms 3
Full Baths 1
HOA Y/N N
Abv Grd Liv Area 1,466
Originating Board BRIGHT
Land Lease Amount 25.0
Land Lease Frequency Annually
Year Built 1930
Annual Tax Amount $821
Lot Size 2,874 Sqft
Acres 0.07
Lot Dimensions 50.00 x 108.00
Property Description
Lewes Beach -The perfect setting for your beach home or homes? This unique property is an investor's dream offering endless possibilities. 209 Cedar Street is a 3 bedroom 1 bath home sold in as- in condition situated on a corner lot just a block from the beach. Renovate this home and make it your own beach getaway or income generating property. Then build your new custom home on Lot 21 Market Street, a 50 x 100 cleared vacant lot. Or another option is to combine these two adjacent parcels allowing you to build one sought after downtown Lewes Beach home with plenty of room for a pool. Do not miss this rare opportunity. This amazing location is convenient to everything! Sink your toes in the sand and surf. Or bike the trails at Cape Henlopen State Park. Then stroll into town and enjoy shopping and dining. This property is waiting for you.
Location
State DE
County Sussex
Area Lewes Rehoboth Hundred (31009)
Zoning AE
Rooms
Other Rooms Living Room, Dining Room, Bedroom 2, Kitchen, Family Room, Bedroom 1, Laundry, Bathroom 1, Bathroom 3
Main Level Bedrooms 3
Interior
Interior Features Attic, Combination Dining/Living, Entry Level Bedroom, Tub Shower
Hot Water Electric
Heating Heat Pump(s)
Cooling Heat Pump(s), Window Unit(s)
Flooring Tile/Brick, Vinyl
Equipment Oven/Range - Electric, Water Heater
Appliance Oven/Range - Electric, Water Heater
Heat Source Electric
Exterior
Exterior Feature Patio(s)
Garage Spaces 2.0
Fence Fully
Water Access N
Roof Type Asphalt
Accessibility Level Entry - Main
Porch Patio(s)
Total Parking Spaces 2
Garage N
Building
Lot Description Additional Lot(s), Corner
Story 1
Foundation Slab
Sewer Public Sewer
Water Public
Architectural Style Ranch/Rambler
Level or Stories 1
Additional Building Above Grade, Below Grade
New Construction N
Schools
High Schools Cape Henlopen
School District Cape Henlopen
Others
Senior Community No
Tax ID 335-04.20-113.01
Ownership Land Lease
SqFt Source Estimated
Special Listing Condition Standard
Read Less

Bought with Lee Ann Wilkinson • Berkshire Hathaway HomeServices PenFed Realty




