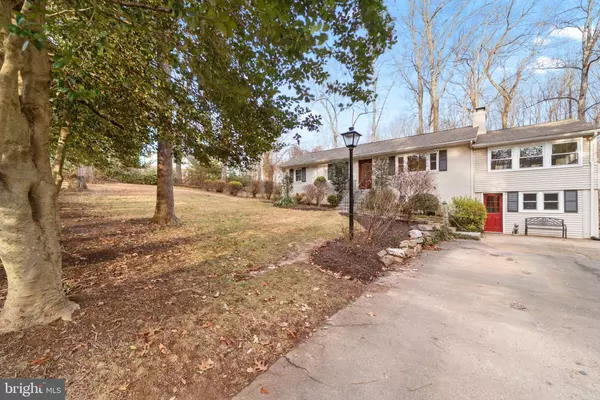For more information regarding the value of a property, please contact us for a free consultation.
4709 HOLLY AVE Fairfax, VA 22030
Want to know what your home might be worth? Contact us for a FREE valuation!

Our team is ready to help you sell your home for the highest possible price ASAP
Key Details
Sold Price $812,222
Property Type Single Family Home
Sub Type Detached
Listing Status Sold
Purchase Type For Sale
Square Footage 3,408 sqft
Price per Sqft $238
Subdivision Glen Alden
MLS Listing ID VAFX2112482
Sold Date 03/28/23
Style Ranch/Rambler
Bedrooms 3
Full Baths 3
HOA Y/N N
Abv Grd Liv Area 1,704
Originating Board BRIGHT
Year Built 1961
Annual Tax Amount $7,433
Tax Year 2022
Lot Size 0.999 Acres
Acres 1.0
Property Description
No more showings. Remarks - Public: Location and privacy at the same time! This house sits on approximately 1-acre just minutes from Rt. 66, Fairfax County Parkway, Wegmans, Costco, and Fair Oaks Mall. Nature surrounds you. The first floor boasts an expansive kitchen with cherry cabinets and an island, a dining room, living room, family room, and 3 bedrooms (1 with full bath). The 2 full bathrooms on the first floor were just completely remodeled and updated. A two-sided gas fireplace provides both ambiance and heat to the family room, living room, and kitchen areas in the winter. Windows on three sides of the family room allow you to watch TV while submersed in the changing of the seasons. The large kitchen is a cook’s dream with plenty of cherry cabinets for storage, expansive granite countertops for prepping, and an island. In addition to access to the first floor, the basement apartment has a separate entrance in the front of the house into a charming sunroom/mudroom. From the mudroom, you enter a living room with a wood burning fireplace, a kitchenette/dining room combo, 2 carpeted rooms with large closets, 1 full bath, and a bonus room for storage or working out. The downstairs can be perfect for guests, parents, or older children. Outside, you will find a large fenced-in yard, elevated deck, and a lower stone patio with a fire pit for those cool Fall nights. A large shed with electricity and a loft in the back yard can be used for storage or finished a workshop or office. If you have a hobby, the shed would be perfect! A Home Warranty comes with the house. The house has 1704 square feet of finished space on the first floor and 1704 square feet of finished space on the lower level. If you are looking for privacy without sacrificing location, you must see this charming house!
Location
State VA
County Fairfax
Zoning 110
Rooms
Other Rooms Living Room, Dining Room, Primary Bedroom, Bedroom 2, Bedroom 3, Kitchen, Family Room, Den, Great Room, Mud Room, Office, Bathroom 2, Bathroom 3, Bonus Room, Primary Bathroom
Basement Connecting Stairway, Daylight, Partial, Front Entrance, Full, Fully Finished, Heated, Improved, Interior Access, Outside Entrance, Walkout Level, Workshop
Main Level Bedrooms 3
Interior
Hot Water 60+ Gallon Tank, Electric, Instant Hot Water
Heating Baseboard - Hot Water
Cooling Central A/C
Fireplaces Number 2
Fireplaces Type Brick, Double Sided, Gas/Propane, Wood
Fireplace Y
Heat Source Oil
Exterior
Garage Spaces 6.0
Water Access N
Accessibility 2+ Access Exits
Total Parking Spaces 6
Garage N
Building
Story 2
Foundation Block, Brick/Mortar, Slab
Sewer Approved System, Gravity Sept Fld
Water Well
Architectural Style Ranch/Rambler
Level or Stories 2
Additional Building Above Grade, Below Grade
New Construction N
Schools
School District Fairfax County Public Schools
Others
Senior Community No
Tax ID 0563 02 0018
Ownership Fee Simple
SqFt Source Assessor
Special Listing Condition Standard
Read Less

Bought with Debra Williams • Pearson Smith Realty, LLC
GET MORE INFORMATION





