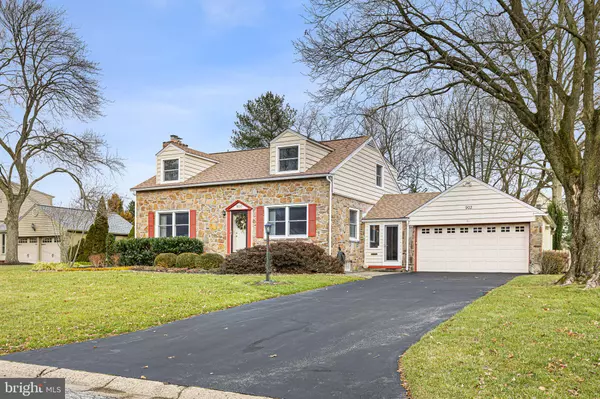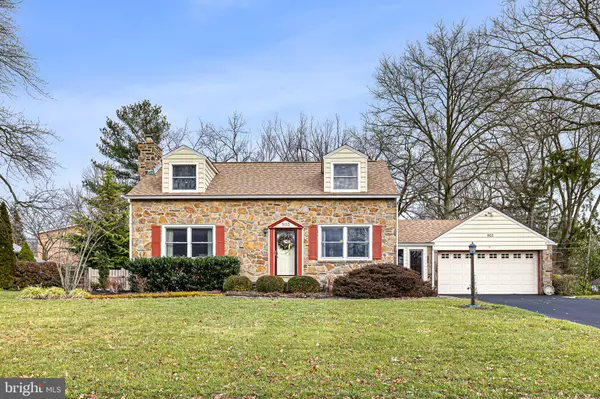For more information regarding the value of a property, please contact us for a free consultation.
903 LIFTWOOD DR Wilmington, DE 19803
Want to know what your home might be worth? Contact us for a FREE valuation!

Our team is ready to help you sell your home for the highest possible price ASAP
Key Details
Sold Price $545,000
Property Type Single Family Home
Sub Type Detached
Listing Status Sold
Purchase Type For Sale
Square Footage 2,680 sqft
Price per Sqft $203
Subdivision Liftwood
MLS Listing ID DENC2037058
Sold Date 03/30/23
Style Cape Cod,Colonial
Bedrooms 3
Full Baths 2
Half Baths 2
HOA Y/N N
Abv Grd Liv Area 2,050
Originating Board BRIGHT
Year Built 1957
Annual Tax Amount $3,088
Tax Year 2022
Lot Size 0.300 Acres
Acres 0.3
Lot Dimensions 97.60 x 153.00
Property Description
Stone front cape cod style colonial with 3 bedrooms, 2 full baths, and 2 half baths located on a stunning fenced-in lot in the prime North Wilmington location of Liftwood! Gorgeous wood floors, an abundance of rich moldings, recessed lighting, and upgrades throughout this beautiful home. The foyer entrance leads to the large living room with a gas fireplace flanked by built-in bookcases and casement windows and two additional windows that allow natural light to flow through the room. The foyer also opens into the spacious dining room with chair rail molding and leads into the fully renovated kitchen and family room spaces. Just off the kitchen is a charming breezeway with tile floors and Anderson doors that connects the house to the garage and the back deck. The heart of the home is the kitchen with cherry wood cabinetry, Wolf gas range and hood, granite and Corian countertops, wood flooring, tile backsplash, recessed lighting, Sub-Zero refrigerator, breakfast bar, stainless steel appliances, and stunning picture window over the sink. This space opens into the family room and conveniently located powder room for easy living and entertaining. Doors open to the awesome sunroom addition that features beautiful Anderson windows, vaulted ceiling, cozy gas stove and provides views of the tranquil backyard. The wood staircase guides you to the second floor and bedrooms - all with exposed wood floors, ceiling fans, and recessed lighting. The spacious primary suite has custom cherry doors, 3 closets (1 cedar), and an updated neutral tiled bath with pedestal sink and shower with glass door. Two additional bedrooms share the updated hall bathroom with linen closet and shower/tub combination. The basement is spacious and offers multiple uses and storage with a finished section, large pantry area with sink, a powder room, laundry area, utility area plus walkout to the backyard. The outdoors is just as meticulous as the inside, with an enclosed porch that’s a perfect relaxing spot and overlooks paver walkways and the fenced yard. Single layer roof in 2020, updated systems, replacement windows throughout, and more. Don’t miss this one!
Location
State DE
County New Castle
Area Brandywine (30901)
Zoning NC10
Rooms
Other Rooms Living Room, Dining Room, Primary Bedroom, Bedroom 2, Bedroom 3, Kitchen, Family Room, Sun/Florida Room, Other, Recreation Room
Basement Outside Entrance, Partially Finished
Interior
Interior Features Built-Ins, Cedar Closet(s), Ceiling Fan(s), Chair Railings, Crown Moldings, Family Room Off Kitchen, Formal/Separate Dining Room
Hot Water Natural Gas
Heating Forced Air
Cooling Central A/C
Fireplaces Number 2
Fireplaces Type Gas/Propane
Fireplace Y
Window Features Casement,Double Hung,Energy Efficient
Heat Source Natural Gas
Laundry Lower Floor
Exterior
Parking Features Garage - Front Entry, Garage Door Opener, Inside Access
Garage Spaces 2.0
Water Access N
Accessibility None
Attached Garage 2
Total Parking Spaces 2
Garage Y
Building
Story 2
Foundation Block
Sewer Public Sewer
Water Public
Architectural Style Cape Cod, Colonial
Level or Stories 2
Additional Building Above Grade, Below Grade
New Construction N
Schools
Elementary Schools Carrcroft
Middle Schools Springer
High Schools Mount Pleasant
School District Brandywine
Others
Senior Community No
Tax ID 06-113.00-126
Ownership Fee Simple
SqFt Source Assessor
Special Listing Condition Standard
Read Less

Bought with Brian T George • Compass
GET MORE INFORMATION





