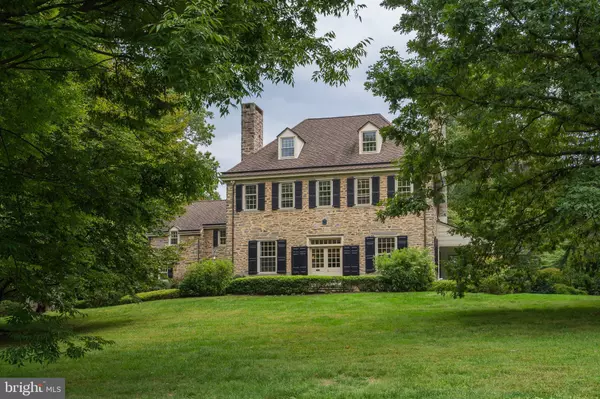For more information regarding the value of a property, please contact us for a free consultation.
38 SUMMIT ST Philadelphia, PA 19118
Want to know what your home might be worth? Contact us for a FREE valuation!

Our team is ready to help you sell your home for the highest possible price ASAP
Key Details
Sold Price $3,100,000
Property Type Single Family Home
Sub Type Detached
Listing Status Sold
Purchase Type For Sale
Square Footage 9,236 sqft
Price per Sqft $335
Subdivision Chestnut Hill
MLS Listing ID PAPH2154700
Sold Date 03/31/23
Style Colonial
Bedrooms 7
Full Baths 5
HOA Y/N N
Abv Grd Liv Area 9,236
Originating Board BRIGHT
Year Built 1857
Annual Tax Amount $36,281
Tax Year 2022
Lot Size 2.053 Acres
Acres 2.05
Lot Dimensions 210.00 x 413.00
Property Description
Welcome to 38 Summit, one of the most spectacular properties in Chestnut Hill. Originally built
in 1857 as a Victorian, this house was completely transformed into a Colonial Revival dwelling
by the famous architect Broknard Oakie in 1919. The spectacular attention to detail from this
period includes custom millwork, random width floors, iron hardware, multiple fireplaces, high
ceilings and French doors throughout. The property is sited on two acres on historic Summit
Street, one of the highest points in Philadelphia, with the main house set back from the street by
a sweeping front lawn and a separate carriage house behind. The current owners have
meticulously maintained and improved the property to the fine standards to which it deserves.
One enters the main home through double doors with transom windows and a stone floor to a
lovely entrance hall that is accessed by all adjacent rooms. Filled with light, this large hall makes
for a wonderful welcome and allows for comfortable entertaining throughout the first floor. The
entrance hall is flanked to the left by a cozy den perfect for an office and to the right by the living
room with large fireplace, floor to ceiling bookcases and three sets of French doors that lead to
both a back flagstone patio and a side covered porch. The dining room with fireplace and three
sets of additional French doors, and coat room and powder room under the grand staircase
complete the formal living space.
The wing to the left of the entrance hall and dining room includes a magnificent chef's kitchen,
breakfast room and bar area that opens to a comfortable family room, powder room and mud
room. The kitchen includes custom cabinetry, thick honed marble counters, professional
appliances including a Wolf 6 burner range and Sub-Zero refrigerator, farmhouse sink, large
center island with seating for five and a glass wall of windows and French doors that open to
the back flagstone patio. The breakfast room includes a seating area with built in seating and
storage, pantry area and a bar area with wine refrigerator. The kitchen opens to the family room
and back mud room with built in desk, hearth and stone floor.
The second floor is accessed by the wide staircase in the main entrance hall with hall landing.
The primary bedroom suite includes a large bedroom with fireplace and sitting area, two walk-in
closets and a main bathroom with two vanity sinks, walk in shower and separate jacuzzi tub.
This floor also includes a second and third bedroom both with adjoining baths, laundry room,
hall bath and two more rooms that could be used as offices or bedrooms. The third floor
includes two additional bedrooms and a hall bath with original marble sink. There is tremendous
storage and closet space throughout.
The charming two story carriage house includes three bedrooms, updated kitchen and full bath,
dining room and large living room with a private flagstone patio. The carriage house includes a
two bay heated garage and there is a separate custom built shed with workbench and separate garbage compartment.
The private grounds include many mature trees and plantings and multiple patios and covered porches to enjoy the property. All this is just a short walk to the many shops and restaurants in Chestnut Hill, the
trails of Fairmount Park and regional rail service for an easy commute to Center City.
Location
State PA
County Philadelphia
Area 19118 (19118)
Zoning RSD1
Rooms
Other Rooms Living Room, Dining Room, Primary Bedroom, Bedroom 2, Bedroom 3, Bedroom 4, Bedroom 5, Kitchen, Family Room, Den, Mud Room, Bedroom 6
Basement Full
Interior
Hot Water Natural Gas
Cooling Central A/C
Fireplaces Number 5
Heat Source Natural Gas
Laundry Upper Floor
Exterior
Parking Features Garage - Front Entry
Garage Spaces 8.0
Water Access N
Roof Type Asphalt
Accessibility None
Total Parking Spaces 8
Garage Y
Building
Story 3
Foundation Stone
Sewer Public Sewer
Water Public
Architectural Style Colonial
Level or Stories 3
Additional Building Above Grade, Below Grade
New Construction N
Schools
School District The School District Of Philadelphia
Others
Senior Community No
Tax ID 091129920
Ownership Fee Simple
SqFt Source Assessor
Security Features Security System
Special Listing Condition Standard
Read Less

Bought with Jeffrey Block • Compass RE




