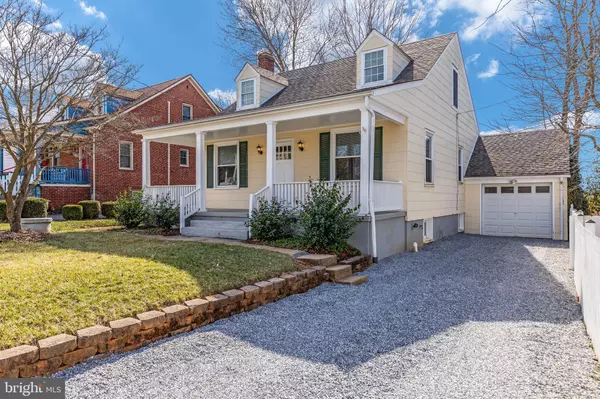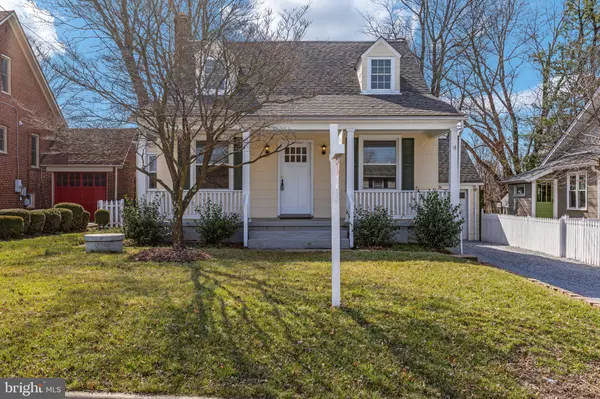For more information regarding the value of a property, please contact us for a free consultation.
56 E BROAD WAY E Lovettsville, VA 20180
Want to know what your home might be worth? Contact us for a FREE valuation!

Our team is ready to help you sell your home for the highest possible price ASAP
Key Details
Sold Price $517,500
Property Type Single Family Home
Sub Type Detached
Listing Status Sold
Purchase Type For Sale
Square Footage 2,211 sqft
Price per Sqft $234
Subdivision Lovettsville
MLS Listing ID VALO2044724
Sold Date 04/03/23
Style Cape Cod
Bedrooms 4
Full Baths 2
HOA Y/N N
Abv Grd Liv Area 1,600
Originating Board BRIGHT
Year Built 1935
Annual Tax Amount $4,129
Tax Year 2023
Lot Size 7,405 Sqft
Acres 0.17
Property Description
If you have been wanting to live in town, this sweet home is what you have been dreaming about. So much charm and warmth from the minute you enter from the inviting front porch. Original hardwood floors and two lovely built in corner cupboards in dining room. Kitchen offers white cabinets and stainless appliances. Sun filled eat in space makes ideal breakfast area. Two main level bedrooms and full bath. Upstairs offers 2 more bedrooms and a second full bath. What a surprise to have a finished basement ideal for work or play. The amazing views of open space out the back of the home overlook the new 90 acre Lovettsville park with trails, ball fields, horse riding rings and dog park. One car garage is another added bonus. Delightful rear yard is perfect for gardens or play area. You will want to rush home to catch the perfect sunsets in your own back yard. Within walking distance to restaurants, shops, library, school, community center, pool and the new (opening 2023) co-op grocery store. No other home like it on the market right now. Lots of finished square feet (estimate). Great opportunity for first time buyer and it may qualify for a USDA 100% financing program.
Location
State VA
County Loudoun
Zoning LV:R2
Rooms
Other Rooms Living Room, Dining Room, Primary Bedroom, Bedroom 2, Bedroom 3, Bedroom 4, Kitchen, Family Room, Basement, Breakfast Room, Other
Basement Full, Partially Finished
Main Level Bedrooms 2
Interior
Interior Features Breakfast Area, Dining Area, Floor Plan - Traditional, Carpet, Ceiling Fan(s), Entry Level Bedroom, Formal/Separate Dining Room, Kitchen - Country, Kitchen - Eat-In, Kitchen - Table Space, Upgraded Countertops, Wood Floors
Hot Water Electric
Heating Heat Pump(s)
Cooling Ceiling Fan(s), Central A/C, Heat Pump(s)
Flooring Solid Hardwood
Equipment Dishwasher, Disposal, Stove, Refrigerator
Fireplace N
Window Features Double Pane
Appliance Dishwasher, Disposal, Stove, Refrigerator
Heat Source Central, Electric
Exterior
Exterior Feature Porch(es)
Parking Features Garage - Front Entry
Garage Spaces 1.0
Fence Rear
Water Access N
View Mountain, Park/Greenbelt
Roof Type Shingle
Street Surface Black Top
Accessibility None
Porch Porch(es)
Attached Garage 1
Total Parking Spaces 1
Garage Y
Building
Lot Description Backs - Parkland
Story 3
Foundation Block
Sewer Public Sewer
Water Public
Architectural Style Cape Cod
Level or Stories 3
Additional Building Above Grade, Below Grade
New Construction N
Schools
Elementary Schools Lovettsville
Middle Schools Harmony
High Schools Woodgrove
School District Loudoun County Public Schools
Others
Senior Community No
Tax ID 334459703000
Ownership Fee Simple
SqFt Source Assessor
Special Listing Condition Standard
Read Less

Bought with Kathrin Donovan • Keller Williams Realty




