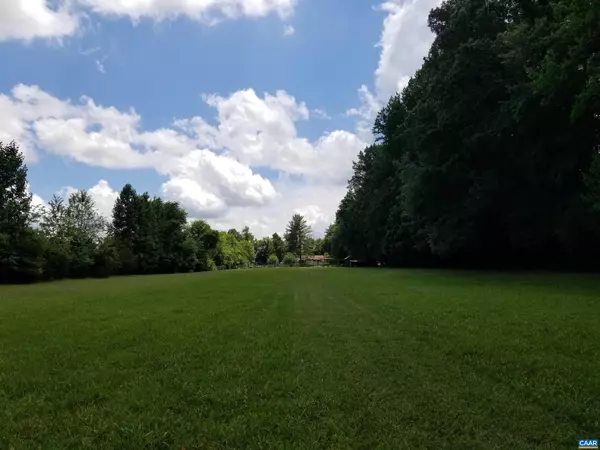For more information regarding the value of a property, please contact us for a free consultation.
12125 HOLLY LN Orange, VA 22960
Want to know what your home might be worth? Contact us for a FREE valuation!

Our team is ready to help you sell your home for the highest possible price ASAP
Key Details
Sold Price $400,000
Property Type Single Family Home
Sub Type Detached
Listing Status Sold
Purchase Type For Sale
Square Footage 1,386 sqft
Price per Sqft $288
Subdivision Unknown
MLS Listing ID 638859
Sold Date 04/03/23
Style Ranch/Rambler
Bedrooms 3
Full Baths 2
HOA Y/N N
Abv Grd Liv Area 1,386
Originating Board CAAR
Year Built 1970
Annual Tax Amount $1,676
Tax Year 2022
Lot Size 4.300 Acres
Acres 4.3
Property Description
Open House Sat & Sunday- "Brigadoon" on Holly Lane is the mini-farm you have been looking for. Bring your horses, chickens and more, it's ready to go on day 1! This hidden gem boasts 4.3 acres of mostly flat and cleared land tucked in amongst the sprawling estates, vineyards & farms in the desirable Montford area of west Orange County. The traditional red shedrow barn has 2 horse stalls, a tack room/grooming station with electricity, a ceiling fan, hot water and an attached chicken house. 4 large paddocks are planted in endophyte-free horse grasses, with enough space for a jump course or jog-cart driving! Next to your established apple trees, you'll find the workshop w/ electric. Classic 3 bed, 2 bath rambler thoughtfully laid out and expanded to include a fireplace & reading nook in the primary bedroom with a private entrance & deck. The wood stove off the living room adds extra warmth and ambience to the home. The mudroom/laundry room is conveniently located right off the kitchen. The 3rd bedroom doubles as an office enhanced by the built-in bookshelves. You can?t beat this location, on a private road for plenty of peace and quiet yet still convenient to all the area attractions and conveniences. By appt.,Oil Tank Above Ground,Fireplace in Master Bedroom
Location
State VA
County Orange
Zoning A
Rooms
Other Rooms Primary Bedroom, Primary Bathroom, Full Bath, Additional Bedroom
Main Level Bedrooms 3
Interior
Interior Features Stove - Wood, Entry Level Bedroom
Heating Wood Burn Stove
Cooling Central A/C
Flooring Vinyl, Wood
Fireplaces Type Wood
Equipment Dryer, Washer, Oven/Range - Electric, Refrigerator
Fireplace N
Appliance Dryer, Washer, Oven/Range - Electric, Refrigerator
Heat Source Oil
Exterior
Fence Fully
View Pasture, Trees/Woods
Roof Type Composite
Accessibility None
Road Frontage Private
Garage N
Building
Lot Description Sloping, Open
Story 1
Foundation Block
Sewer Septic Exists
Water Well
Architectural Style Ranch/Rambler
Level or Stories 1
Additional Building Above Grade, Below Grade
New Construction N
Schools
Elementary Schools Orange
Middle Schools Prospect Heights
High Schools Orange
School District Orange County Public Schools
Others
Ownership Other
Horse Property Y
Horse Feature Paddock, Horses Allowed
Special Listing Condition Standard
Read Less

Bought with ANDREA B HUBBELL • NEST REALTY GROUP




