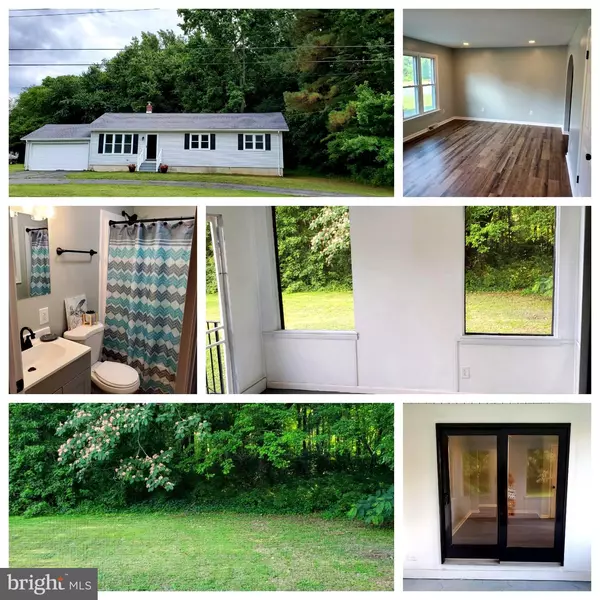For more information regarding the value of a property, please contact us for a free consultation.
3411 FORREST AVE Dover, DE 19904
Want to know what your home might be worth? Contact us for a FREE valuation!

Our team is ready to help you sell your home for the highest possible price ASAP
Key Details
Sold Price $275,000
Property Type Single Family Home
Sub Type Detached
Listing Status Sold
Purchase Type For Sale
Square Footage 1,344 sqft
Price per Sqft $204
Subdivision Hidden Acres
MLS Listing ID DEKT2012130
Sold Date 03/09/23
Style Ranch/Rambler
Bedrooms 3
Full Baths 2
HOA Y/N N
Abv Grd Liv Area 1,344
Originating Board BRIGHT
Year Built 1950
Annual Tax Amount $739
Tax Year 2022
Lot Size 0.386 Acres
Acres 0.39
Lot Dimensions 112.00 x 150.00
Property Description
Come take a look at this well-appointed country jewel that has undergone a full renovation from top to bottom and almost everywhere in-between. A NEW Roof covers this meticulously renovated 3-bedroom 2-bathroom spacious ranch home featuring a NEW central air system, NEW heating system, NEW hot water heater, NEW water pump, NEW pressure tank, NEW fully owned oil tank (complete with fill). In addition, to all these major enhancements; 3411 Forrest Ave welcomes you to enjoy NEW recess lighting throughout, NEW luxury vinyl plank flooring throughout, NEW doors, some NEW windows, fresh paint on every wall and window trim, NEWLY upgraded plumbing in all bathrooms, NEW vanities, NEW toilets, NEW bathroom fixtures. Oh, and let's not forget about the heart of the house “The KITCHEN”—NEW granite countertops compliment the soft close cabinets with NEW cabinet hardware, NEW double sink with NEW Faucet all in addition to the NEW stainless-steel appliances. Just off the breakfast nook are NEW sliding doors that lead to the inviting screened in 3-season room with views of the large backyard. The possibilities for this space are endless. Below the main floor of the house is a freshly painted basement that runs the full footprint of the house—so bring your imagination and let it take flight!! A bilco covered basement walk-up provides direct access to the rear yard. Floodlights have already been installed for convenience and added security. Exterior power washing has already been completed—so there is nothing left to do except MOVE-IN!!!!
Location
State DE
County Kent
Area Capital (30802)
Zoning AR
Rooms
Basement Full, Windows, Sump Pump, Walkout Stairs, Outside Entrance
Main Level Bedrooms 3
Interior
Interior Features Breakfast Area, Dining Area, Kitchen - Eat-In, Pantry, Recessed Lighting, Tub Shower, Upgraded Countertops, Walk-in Closet(s)
Hot Water Electric
Heating Central
Cooling Central A/C
Fireplaces Number 1
Equipment Oven/Range - Electric, Microwave, Washer/Dryer Hookups Only, Water Heater
Appliance Oven/Range - Electric, Microwave, Washer/Dryer Hookups Only, Water Heater
Heat Source Oil
Exterior
Parking Features Garage - Front Entry, Garage Door Opener
Garage Spaces 6.0
Water Access N
Accessibility None
Attached Garage 2
Total Parking Spaces 6
Garage Y
Building
Story 1
Foundation Permanent, Concrete Perimeter
Sewer On Site Septic
Water Well
Architectural Style Ranch/Rambler
Level or Stories 1
Additional Building Above Grade, Below Grade
New Construction N
Schools
High Schools Dover H.S.
School District Capital
Others
Senior Community No
Tax ID WD-00-07501-01-3100-000
Ownership Fee Simple
SqFt Source Assessor
Special Listing Condition Standard
Read Less

Bought with Keanna L Faison • Keller Williams Realty




