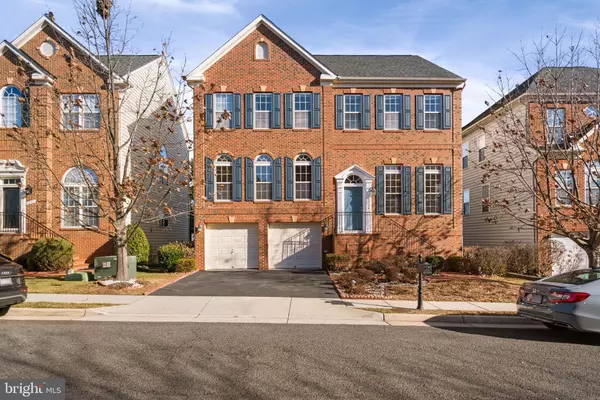For more information regarding the value of a property, please contact us for a free consultation.
7204 GRAY HEIGHTS CT Alexandria, VA 22315
Want to know what your home might be worth? Contact us for a FREE valuation!

Our team is ready to help you sell your home for the highest possible price ASAP
Key Details
Sold Price $1,000,000
Property Type Single Family Home
Sub Type Detached
Listing Status Sold
Purchase Type For Sale
Square Footage 4,172 sqft
Price per Sqft $239
Subdivision Windsor Knoll
MLS Listing ID VAFX2109432
Sold Date 04/05/23
Style Colonial
Bedrooms 5
Full Baths 4
Half Baths 1
HOA Fees $196/qua
HOA Y/N Y
Abv Grd Liv Area 3,740
Originating Board BRIGHT
Year Built 2006
Annual Tax Amount $10,539
Tax Year 2023
Lot Size 4,957 Sqft
Acres 0.11
Property Description
Welcome home to this Beautiful 5 Bedroom, 4.5 Bath, Brick Front Home with a Finished, Walkout Basement in a Fantastic location Close to Restaurants, Shopping, Kingstowne Town Center, Metro Station and Fort Belvoir.
Open Floor Plan, High Ceilings on the main level, Gleaming Hardwood Floors on the Main and Upper Levels, Home Office, Tons of Windows to Bring in the Natural Light, Amazing Kitchen with Stainless Steel Appliances, Granite Counter Tops, Upgraded Cabinets, Center Island & Double Wall Oven, Butler's Pantry, Beautiful Sun Room with French Doors to the Large Deck, Separate Dining Room and Large Family Room with Cozy Gas Fireplace.
The Upper Level has 4 Bedrooms including an Amazing Master Bedroom Suite, Tray Ceilings, Lovely Sitting Room, Giant Walkin Closet and Luxury Master Bathroom with His and Her Sinks, Deep Soaking Tub and Separate Shower. The 2nd Bedroom has a Private, en Suite Bathroom and the 3rd and 4th Bedrooms share the Hall Bathroom. The Laundry Room is Conveniently located on the Bedroom Level and the Washer and Dryer will convey with the home.
The Finished, Walkout Basement has a Great Recreation Room Complete with Wet Bar, Gaming Area and French Doors leading to the Brick Patio and Fenced Backyard for Your Privacy. The Full Bath and Large Bedroom in the Basement are ideal for Hosting Guests or for Additional Family Members.
Location
State VA
County Fairfax
Zoning 304
Rooms
Basement Heated, Rear Entrance, Fully Finished, Outside Entrance, Walkout Level, Windows
Interior
Interior Features Bar, Breakfast Area, Butlers Pantry, Carpet, Crown Moldings, Dining Area, Family Room Off Kitchen, Floor Plan - Open, Formal/Separate Dining Room, Kitchen - Island, Pantry, Primary Bath(s), Upgraded Countertops, Walk-in Closet(s), Wet/Dry Bar, Wood Floors
Hot Water Natural Gas
Heating Forced Air
Cooling Central A/C
Flooring Carpet, Hardwood
Fireplaces Number 1
Fireplaces Type Fireplace - Glass Doors
Equipment Built-In Microwave, Cooktop, Dishwasher, Disposal, Dryer, Icemaker, Oven - Double, Refrigerator, Stainless Steel Appliances, Washer, Water Heater
Fireplace Y
Appliance Built-In Microwave, Cooktop, Dishwasher, Disposal, Dryer, Icemaker, Oven - Double, Refrigerator, Stainless Steel Appliances, Washer, Water Heater
Heat Source Natural Gas
Laundry Upper Floor, Dryer In Unit, Washer In Unit
Exterior
Exterior Feature Deck(s), Patio(s)
Parking Features Basement Garage, Covered Parking, Garage - Front Entry, Garage Door Opener, Inside Access
Garage Spaces 2.0
Fence Rear
Utilities Available Under Ground
Amenities Available Common Grounds, Tot Lots/Playground
Water Access N
Accessibility None
Porch Deck(s), Patio(s)
Attached Garage 2
Total Parking Spaces 2
Garage Y
Building
Story 3
Foundation Concrete Perimeter
Sewer Public Sewer
Water Public
Architectural Style Colonial
Level or Stories 3
Additional Building Above Grade, Below Grade
Structure Type 9'+ Ceilings,Tray Ceilings,Vaulted Ceilings
New Construction N
Schools
School District Fairfax County Public Schools
Others
HOA Fee Include Common Area Maintenance,Trash
Senior Community No
Tax ID 0913 21 0032
Ownership Fee Simple
SqFt Source Assessor
Security Features Security System
Special Listing Condition Standard
Read Less

Bought with Manuwa S Eligwe • KW Metro Center
GET MORE INFORMATION





