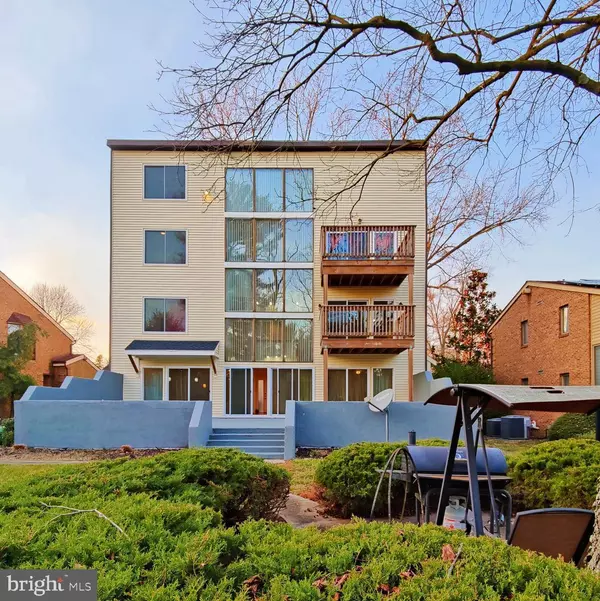For more information regarding the value of a property, please contact us for a free consultation.
110 RUE DU BOISE Cherry Hill, NJ 08003
Want to know what your home might be worth? Contact us for a FREE valuation!

Our team is ready to help you sell your home for the highest possible price ASAP
Key Details
Sold Price $495,000
Property Type Single Family Home
Sub Type Detached
Listing Status Sold
Purchase Type For Sale
Square Footage 3,160 sqft
Price per Sqft $156
Subdivision Woodcrest
MLS Listing ID NJCD2041378
Sold Date 04/07/23
Style Contemporary
Bedrooms 4
Full Baths 4
HOA Y/N N
Abv Grd Liv Area 3,160
Originating Board BRIGHT
Year Built 1984
Annual Tax Amount $12,249
Tax Year 2022
Lot Size 8,990 Sqft
Acres 0.21
Lot Dimensions 62.00 x 145.00
Property Description
Unique tri-level contemporary home in Cherry Hill East, overlooking the gorgeous private Woodcrest Country Golf Club. Beautiful open floor plan with floor to ceiling glass walls. Soaring cathedral ceilings which can be looked down from 2nd & 3rd levels. Every bedroom (except lower level) has a full view of the gorgeous Golf Course.. Master bedroom w/jacuzzi and walk in closets. Remodeled gourmet kitchen has granite countertops, huge island, 5 burner stove, and beautiful contemp Formica cabinets. Finished basement has a full bath and bedroom suite. Three zone heat/air. Huge raised concrete deck for entertaining! central vacuum and much more. All this with Cherry Hill East Blue Ribbon school. Must see this unique, exceptional, one of a kind home. Home to be sold in AS IS condition.
Location
State NJ
County Camden
Area Cherry Hill Twp (20409)
Zoning RES
Rooms
Other Rooms Living Room, Dining Room, Primary Bedroom, Bedroom 2, Bedroom 3, Kitchen, Family Room, Bedroom 1, In-Law/auPair/Suite, Laundry, Other
Basement Fully Finished
Interior
Interior Features Primary Bath(s), Kitchen - Eat-In
Hot Water Natural Gas
Heating Central
Cooling Central A/C
Flooring Hardwood, Carpet
Fireplaces Number 1
Equipment Central Vacuum, Commercial Range, Dishwasher, Dryer, Range Hood, Refrigerator, Washer, Water Heater
Fireplace Y
Appliance Central Vacuum, Commercial Range, Dishwasher, Dryer, Range Hood, Refrigerator, Washer, Water Heater
Heat Source Natural Gas
Laundry Lower Floor
Exterior
Exterior Feature Deck(s), Balcony
Garage Spaces 4.0
Water Access N
View Golf Course
Roof Type Shingle
Street Surface Black Top
Accessibility Mobility Improvements
Porch Deck(s), Balcony
Total Parking Spaces 4
Garage N
Building
Story 3
Foundation Other
Sewer Public Sewer
Water Public
Architectural Style Contemporary
Level or Stories 3
Additional Building Above Grade, Below Grade
New Construction N
Schools
School District Cherry Hill Township Public Schools
Others
Pets Allowed Y
Senior Community No
Tax ID 09-00528 01-00026
Ownership Fee Simple
SqFt Source Estimated
Acceptable Financing Cash, Conventional
Horse Property N
Listing Terms Cash, Conventional
Financing Cash,Conventional
Special Listing Condition Standard
Pets Allowed No Pet Restrictions
Read Less

Bought with Dana Grigore • HomeSmart First Advantage Realty




