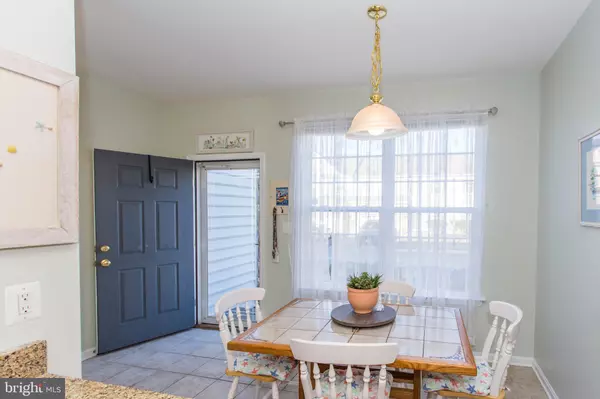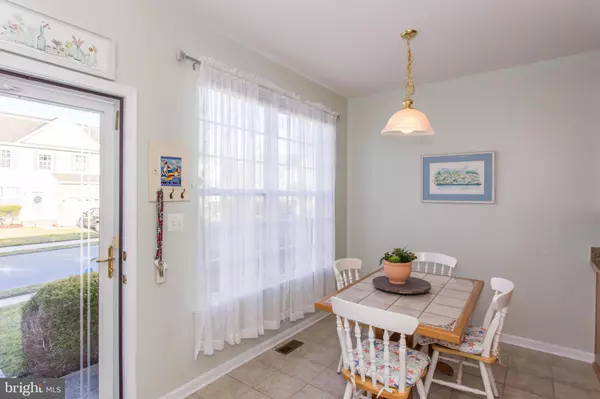For more information regarding the value of a property, please contact us for a free consultation.
17725 BRIGHTEN DR #D3 Lewes, DE 19958
Want to know what your home might be worth? Contact us for a FREE valuation!

Our team is ready to help you sell your home for the highest possible price ASAP
Key Details
Sold Price $455,000
Property Type Condo
Sub Type Condo/Co-op
Listing Status Sold
Purchase Type For Sale
Square Footage 2,500 sqft
Price per Sqft $182
Subdivision Eagle Point
MLS Listing ID DESU2037054
Sold Date 04/06/23
Style Villa
Bedrooms 3
Full Baths 2
Half Baths 1
Condo Fees $825/qua
HOA Y/N N
Abv Grd Liv Area 2,500
Originating Board BRIGHT
Year Built 2006
Annual Tax Amount $1,371
Tax Year 2022
Lot Size 1.440 Acres
Acres 1.44
Lot Dimensions 0.00 x 0.00
Property Description
Highly desired resort community of EAGLE POINT near Five Points, ideal for primary use, or be a snow-bird, or use for income producing purposes -- truly can suit all your coastal needs. Delightful 2 level townhome that boasts the "aging in place" concept of living all on one level, if you ever need to do so! Main living level has vaulted living room ceiling, cozy gas slate hearth fireplace with adjacent open dining area. Kitchen is a cook's delight: convenient pantry and totally upgraded new appliances: microwave, electric range, dishwasher, disposal, and all the bells & whistles refrigerator with an icemaker. Second level with a 32' loft/game room, two spacious bedrooms and a tub/shower tile floor bath with double vanity.
Community summer pool just a short walk-away. The beauty of living with no cares! All lawn care, irrigation, grass and landscaping is community maintained; Association fees, paid quarterly, include master insurance policy. New HVAC system, new on-demand natural gas hot water heater. The location is stunning --State transit center nearby so hop-on the bus to downtown Rehoboth, Lewes, Cape May -Lewes Ferry --avoid those parking meters and catch a concert or shop-til-you-drop! All the sun, sand, surf and shopping adventures to fill your days. CLOSE YOUR EYES and imagine you are HERE already!! Excellent condition and being SOLD partially furnished.
Location
State DE
County Sussex
Area Lewes Rehoboth Hundred (31009)
Zoning AR-1
Direction North
Rooms
Other Rooms Living Room, Dining Room, Bedroom 2, Bedroom 3, Kitchen, Breakfast Room, Bedroom 1, Laundry, Loft, Bathroom 1, Half Bath
Main Level Bedrooms 1
Interior
Interior Features Attic, Combination Dining/Living, Pantry, Recessed Lighting, Stall Shower, Tub Shower, Upgraded Countertops, Walk-in Closet(s), Window Treatments, Wood Floors, Breakfast Area, Carpet, Ceiling Fan(s), Combination Kitchen/Dining, Entry Level Bedroom, Primary Bath(s), Soaking Tub
Hot Water Natural Gas, Tankless
Heating Forced Air
Cooling Central A/C
Flooring Carpet, Hardwood, Tile/Brick
Fireplaces Number 1
Fireplaces Type Gas/Propane, Fireplace - Glass Doors
Equipment Built-In Microwave, Dishwasher, Disposal, Dryer, Dryer - Electric, Dryer - Front Loading, Exhaust Fan, Extra Refrigerator/Freezer, Icemaker, Microwave, Oven - Single, Range Hood, Refrigerator, Stainless Steel Appliances, Stove, Washer, Water Heater - High-Efficiency, Water Heater - Tankless
Furnishings Partially
Fireplace Y
Window Features Screens
Appliance Built-In Microwave, Dishwasher, Disposal, Dryer, Dryer - Electric, Dryer - Front Loading, Exhaust Fan, Extra Refrigerator/Freezer, Icemaker, Microwave, Oven - Single, Range Hood, Refrigerator, Stainless Steel Appliances, Stove, Washer, Water Heater - High-Efficiency, Water Heater - Tankless
Heat Source Natural Gas, Electric
Laundry Has Laundry, Main Floor, Dryer In Unit, Washer In Unit
Exterior
Exterior Feature Deck(s)
Parking Features Garage - Front Entry, Garage Door Opener
Garage Spaces 4.0
Utilities Available Electric Available, Natural Gas Available, Phone Available, Sewer Available, Water Available, Cable TV Available
Amenities Available Common Grounds, Pool - Outdoor
Water Access N
Roof Type Asphalt
Street Surface Black Top
Accessibility Level Entry - Main
Porch Deck(s)
Road Frontage Private
Attached Garage 2
Total Parking Spaces 4
Garage Y
Building
Lot Description Backs - Open Common Area, Cleared, Vegetation Planting, Landscaping
Story 2
Foundation Crawl Space, Slab
Sewer Public Sewer
Water Public
Architectural Style Villa
Level or Stories 2
Additional Building Above Grade, Below Grade
Structure Type Dry Wall
New Construction N
Schools
Middle Schools Beacon
High Schools Cape Henlopen
School District Cape Henlopen
Others
Pets Allowed Y
HOA Fee Include All Ground Fee,Common Area Maintenance,Insurance,Lawn Care Front,Lawn Care Rear,Lawn Maintenance,Management,Pool(s),Reserve Funds,Road Maintenance,Snow Removal,Trash
Senior Community No
Tax ID 334-06.00-523.00-D3
Ownership Fee Simple
SqFt Source Assessor
Acceptable Financing Cash, Conventional
Horse Property N
Listing Terms Cash, Conventional
Financing Cash,Conventional
Special Listing Condition Standard
Pets Allowed Cats OK, Dogs OK
Read Less

Bought with ADAM LINDER • Northrop Realty
GET MORE INFORMATION





