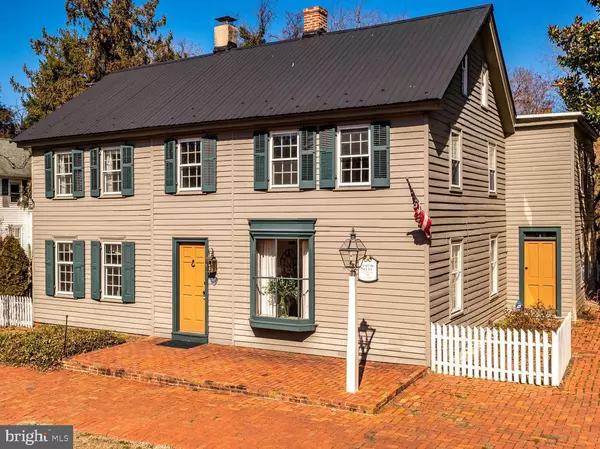For more information regarding the value of a property, please contact us for a free consultation.
301 MAIN ST Odessa, DE 19730
Want to know what your home might be worth? Contact us for a FREE valuation!

Our team is ready to help you sell your home for the highest possible price ASAP
Key Details
Sold Price $420,000
Property Type Single Family Home
Sub Type Detached
Listing Status Sold
Purchase Type For Sale
Square Footage 2,400 sqft
Price per Sqft $175
Subdivision Odessa
MLS Listing ID DENC2038844
Sold Date 04/12/23
Style Colonial
Bedrooms 3
Full Baths 2
Half Baths 1
HOA Y/N N
Abv Grd Liv Area 2,400
Originating Board BRIGHT
Year Built 1850
Annual Tax Amount $1,690
Tax Year 2022
Lot Size 9,583 Sqft
Acres 0.22
Lot Dimensions 68.70 x 148.40
Property Description
Prestigious, historic one-of-a-kind home set in the tranquil colonial village of tree-lined streets and National Register historic homes, known as Odessa (part of the MOT community.) No HOA to contend with only the exterior of home is subject to review by historical society. Appoquinimink School District and feeds into new Fairview Campus. Highlights include the new kitchen with marble countertops, gas range, farmhouse sink, stainless steel appliances and a moveable kitchen island and built-ins crafted by local renown carpenters. Head upstairs using the main staircase or the rear stairs (with chairlift that seller will leave or remove depending on your needs) and take a look at the 3 large bedrooms with closets and 2 full bathrooms. Hardwood floors throughout, built in cabinets and bay window in the living room that enjoys full sun makes this a great living room. A gas fireplace in the back room - used as a breakfast room but can be anything you wish offers a great view of the backyard, white picket fence, screened porch and 2 story bar workshop space with driveway! Home also has two separate unfinished attic rooms on the 3rd floor that could be finished and make a great library, study or bedroom. Lastly, there is a large walk-in laundry room on the first floor with lots of space! You have to see this one in person to really appreciate all the charm with modern amenities. Walk to Cantwell's Tavern, Historic Odessa Foundations museums, the Town Hall with park and tennis court and Corbitt- Calloway Odessa Library. Modern amenities abound in the well-preserved and much loved historic gem! Beautiful views from every window of historic Odessa. Come see it today!
Location
State DE
County New Castle
Area South Of The Canal (30907)
Zoning 24R-1
Interior
Hot Water Natural Gas
Heating Forced Air
Cooling Central A/C
Flooring Hardwood
Fireplaces Number 1
Fireplaces Type Gas/Propane
Equipment Water Heater, Stainless Steel Appliances, Oven/Range - Gas, Dishwasher, Dryer, Washer
Furnishings No
Fireplace Y
Appliance Water Heater, Stainless Steel Appliances, Oven/Range - Gas, Dishwasher, Dryer, Washer
Heat Source Natural Gas, Electric
Exterior
Exterior Feature Screened, Patio(s)
Water Access N
Roof Type Architectural Shingle,Metal
Accessibility None
Porch Screened, Patio(s)
Garage N
Building
Story 2
Foundation Brick/Mortar
Sewer Public Sewer
Water Well
Architectural Style Colonial
Level or Stories 2
Additional Building Above Grade, Below Grade
Structure Type Plaster Walls
New Construction N
Schools
Elementary Schools Old State
Middle Schools Cantwell Bridge
High Schools Odessa
School District Appoquinimink
Others
Pets Allowed Y
Senior Community No
Tax ID 24-003.00-150
Ownership Fee Simple
SqFt Source Assessor
Horse Property N
Special Listing Condition Standard
Pets Allowed No Pet Restrictions
Read Less

Bought with Raymond Petkevis • Keller Williams Delaware




