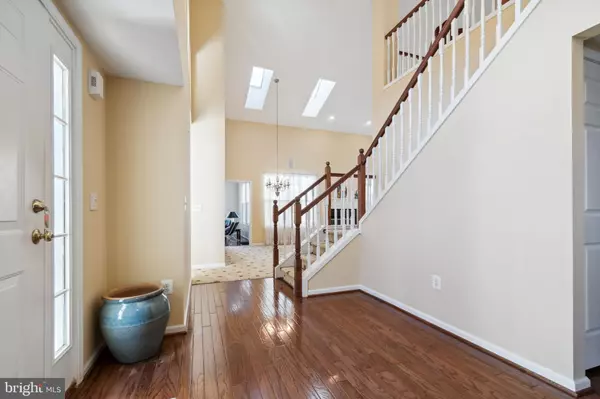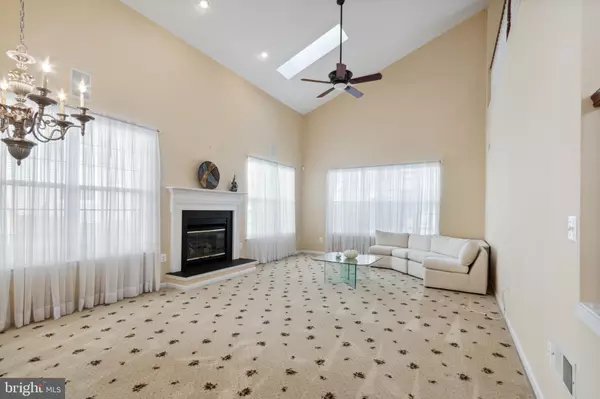For more information regarding the value of a property, please contact us for a free consultation.
1403 KINGSBERRY CT #95 Warrington, PA 18976
Want to know what your home might be worth? Contact us for a FREE valuation!

Our team is ready to help you sell your home for the highest possible price ASAP
Key Details
Sold Price $500,000
Property Type Condo
Sub Type Condo/Co-op
Listing Status Sold
Purchase Type For Sale
Square Footage 2,595 sqft
Price per Sqft $192
Subdivision Lamplighter Village
MLS Listing ID PABU2036008
Sold Date 04/13/23
Style Carriage House,Contemporary
Bedrooms 3
Full Baths 2
Condo Fees $350/mo
HOA Y/N N
Abv Grd Liv Area 2,595
Originating Board BRIGHT
Year Built 2001
Annual Tax Amount $6,662
Tax Year 2023
Lot Dimensions 0.00 x 0.00
Property Description
Looking for a carefree lifestyle? Then look no more. You will absolutely fall in love with this exquisite carriage home in Lamplighter Village's 55+ community which looks and feels like a single with a 2 car garage. Sophisticated design with sunlit spaces offering an open floor plan with volume ceilings in this well maintained home. Enter the 2 story foyer with pewter tiered chandelier and hardwood floors. On your right is a large library/office with custom cabinetry and hardwood floors. To your left you will find an entertainment sized sun drenched great room boasting 3 skylights, gas fireplace, stereo speakers and ceiling fan that extends to a dining room large enough to accommodate family dinners. Beautifully appointed kitchen with 42 inch white cabinets, corian counters with breakfast bar, stainless steel appliances, tiled backsplash, hardwood floors, recessed lighting, under counter and soffit lighting and adjoining breakfast area. Enjoy relaxing in the charming sun filled morning room/family room including a vaulted ceiling, 4 skylights, speakers, ceiling fan and hardwood floors, which leads out to a patio providing plenty of space for outdoor relaxation. Retreat to the inviting first floor master bedroom with its double door entry, welcoming seating area, neutral wall-to-wall carpet, ceiling fan, walk-in closet plus one additional closet. The upgraded ceramic tiled master bath includes double sinks and a stall shower with built-in seat. A second bedroom with a ceiling fan, hall bath and convenient first floor laundry complete this level. Strolling up the beautiful oak staircase you will find the open loft, which overlooks the expansive great room providing stereo speakers and a third bedroom with another walk-in closet. This community has plenty to offer including a club house that features an exercise room and game room. There are also paths throughout the neighborhood for those looking for an active lifestyle, and there are two parks, John Paul and Lions Pride, a short distance down Folly Road. The seller is providing a one year home warranty to the lucky buyer! Scenic Doylestown is just minutes away for lots of fine dining and museums. A great lifestyle in a wonderful community is waiting for you! **The association has completed the removal of all the stucco on the exterior, which has been replaced with beaded vinyl siding and stone to give the home a new look. This work has been paid for by the seller.**
Location
State PA
County Bucks
Area Warrington Twp (10150)
Zoning RESIDENTIAL
Rooms
Other Rooms Living Room, Dining Room, Primary Bedroom, Bedroom 2, Bedroom 3, Kitchen, Family Room, Loft, Office, Primary Bathroom, Full Bath
Main Level Bedrooms 2
Interior
Interior Features Attic, Built-Ins, Ceiling Fan(s), Combination Dining/Living, Family Room Off Kitchen, Floor Plan - Open, Kitchen - Eat-In, Pantry, Kitchen - Table Space, Skylight(s), Sprinkler System, Stall Shower, Walk-in Closet(s), Window Treatments
Hot Water Natural Gas
Heating Forced Air
Cooling Central A/C
Flooring Hardwood, Ceramic Tile, Carpet
Fireplaces Number 1
Fireplaces Type Gas/Propane
Equipment Built-In Microwave, Dishwasher, Disposal, Oven - Self Cleaning, Stainless Steel Appliances, Washer, Dryer
Fireplace Y
Appliance Built-In Microwave, Dishwasher, Disposal, Oven - Self Cleaning, Stainless Steel Appliances, Washer, Dryer
Heat Source Natural Gas
Laundry Main Floor
Exterior
Parking Features Garage - Front Entry, Inside Access, Garage Door Opener
Garage Spaces 2.0
Amenities Available Club House, Jog/Walk Path
Water Access N
Roof Type Pitched,Shingle
Accessibility None
Attached Garage 2
Total Parking Spaces 2
Garage Y
Building
Lot Description Cul-de-sac
Story 2
Foundation Concrete Perimeter
Sewer Public Sewer
Water Public
Architectural Style Carriage House, Contemporary
Level or Stories 2
Additional Building Above Grade, Below Grade
Structure Type 9'+ Ceilings,Vaulted Ceilings
New Construction N
Schools
School District Central Bucks
Others
Pets Allowed Y
HOA Fee Include Common Area Maintenance,Lawn Maintenance,Snow Removal,Trash
Senior Community Yes
Age Restriction 55
Tax ID 50-012-018-095
Ownership Condominium
Security Features Security System,Smoke Detector,Sprinkler System - Indoor
Special Listing Condition Standard
Pets Allowed Dogs OK, Cats OK, Number Limit
Read Less

Bought with Dina D Rovner • Keller Williams Real Estate-Horsham




