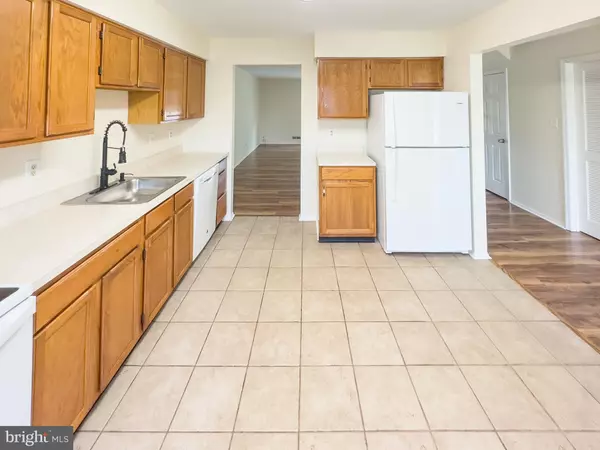For more information regarding the value of a property, please contact us for a free consultation.
161 CROWN PRINCE DR Marlton, NJ 08053
Want to know what your home might be worth? Contact us for a FREE valuation!

Our team is ready to help you sell your home for the highest possible price ASAP
Key Details
Sold Price $297,500
Property Type Condo
Sub Type Condo/Co-op
Listing Status Sold
Purchase Type For Sale
Square Footage 1,452 sqft
Price per Sqft $204
Subdivision Reynard Run
MLS Listing ID NJBL2039548
Sold Date 04/14/23
Style Contemporary
Bedrooms 3
Full Baths 2
Half Baths 1
Condo Fees $155/mo
HOA Y/N N
Abv Grd Liv Area 1,452
Originating Board BRIGHT
Year Built 1988
Annual Tax Amount $5,809
Tax Year 2022
Lot Dimensions 22.00 x 78.00
Property Description
Lovely Community of "Reynard Run" is nestled in amongst single family homes. This spacious townhome features an eat-in kitchen with tile flooring, plenty of cabinets for storage, and all appliances are included. The dining area opens into the living room which has laminate flooring throughout and sliding doors leading to the fenced-in private back yard. On the second floor, the primary bedroom has a private full bath with stall shower and plenty of closet space. Completing the upper level are two additional generous sized bedrooms that are adjacent to the full hall bath. With low taxes and convenient location, this townhome is a perfect choice! The development is located close to major roads, shopping, schools, recreation, and Shore Points. Enjoy convenient parking with designated space and amenities which include tennis courts, walking/ jogging, and children's tot-lot. Property has just been freshly painted with very pleasant neutral tones, professionally cleaned, and new carpeting was installed on 3/14. Enjoy spring and summer evenings relaxing on your bright and cheerful covered front porch. Some Newer features include: Appliances (within 6 years old), Roof 2021, HVAC January 2022. Showings will begin on March 20th!! Don't delay in scheduling an appointment to tour this terrific home. Spring is the perfect time to make the move!!
Location
State NJ
County Burlington
Area Evesham Twp (20313)
Zoning MF
Rooms
Other Rooms Living Room, Dining Room, Primary Bedroom, Bedroom 2, Bedroom 3, Kitchen, Laundry, Primary Bathroom, Half Bath
Interior
Interior Features Floor Plan - Open, Kitchen - Eat-In, Primary Bath(s), Stall Shower, Tub Shower
Hot Water Electric
Heating Central, Heat Pump - Electric BackUp
Cooling Programmable Thermostat, Central A/C
Flooring Carpet, Ceramic Tile, Laminated
Equipment Built-In Microwave, Dishwasher, Disposal, Dryer - Electric, Oven/Range - Electric, Refrigerator, Washer, Water Heater
Furnishings No
Fireplace N
Appliance Built-In Microwave, Dishwasher, Disposal, Dryer - Electric, Oven/Range - Electric, Refrigerator, Washer, Water Heater
Heat Source Electric
Laundry Main Floor, Washer In Unit, Dryer In Unit
Exterior
Exterior Feature Brick, Patio(s), Porch(es)
Parking On Site 1
Fence Picket, Privacy, Rear, Vinyl
Utilities Available Cable TV Available, Under Ground
Amenities Available Common Grounds, Reserved/Assigned Parking, Tennis Courts, Tot Lots/Playground, Basketball Courts
Water Access N
Roof Type Asphalt,Pitched,Shingle
Accessibility None
Porch Brick, Patio(s), Porch(es)
Garage N
Building
Story 2
Foundation Slab
Sewer Public Septic
Water Public
Architectural Style Contemporary
Level or Stories 2
Additional Building Above Grade, Below Grade
New Construction N
Schools
Elementary Schools Beeler
Middle Schools Frances Demasi M.S.
High Schools Cherokee H.S.
School District Evesham Township
Others
Pets Allowed Y
HOA Fee Include All Ground Fee,Common Area Maintenance,Ext Bldg Maint,Lawn Maintenance,Management,Snow Removal,Trash
Senior Community No
Tax ID 13-00011 14-00002
Ownership Condominium
Acceptable Financing Cash, Conventional, Negotiable
Listing Terms Cash, Conventional, Negotiable
Financing Cash,Conventional,Negotiable
Special Listing Condition Standard
Pets Allowed No Pet Restrictions
Read Less

Bought with Val F. Nunnenkamp Jr. • Keller Williams Realty - Marlton




