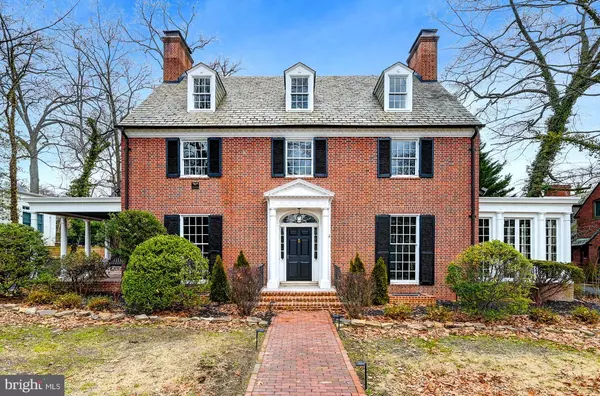For more information regarding the value of a property, please contact us for a free consultation.
4207 SAINT PAUL ST Baltimore, MD 21218
Want to know what your home might be worth? Contact us for a FREE valuation!

Our team is ready to help you sell your home for the highest possible price ASAP
Key Details
Sold Price $1,450,000
Property Type Single Family Home
Sub Type Detached
Listing Status Sold
Purchase Type For Sale
Square Footage 5,200 sqft
Price per Sqft $278
Subdivision Guilford
MLS Listing ID MDBA2064874
Sold Date 04/14/23
Style Colonial
Bedrooms 5
Full Baths 3
Half Baths 2
HOA Fees $48/ann
HOA Y/N Y
Abv Grd Liv Area 4,300
Originating Board BRIGHT
Year Built 1923
Annual Tax Amount $13,713
Tax Year 2023
Lot Size 0.537 Acres
Acres 0.54
Property Description
Classic Edward Palmer Jr. Designed Grand Colonial that has been Completely Renovated from top to bottom, every inch of this home has been Rejuvenated. Glowing outdoor Up-Lighting, Expansive Original Hardwoods, which have been sanded and re-stained, and floor to ceiling windows, welcome you into this 5 Bedroom, 3 Full and 2 Half Bath Brick home. The main floor features a formal dining area, large living area, Office / Sunroom, Large Open Kitchen, a Half Bath, 2 Fireplaces (one gas, and one wood burning), and a Hidden built in Wine closet under the main staircase. The Kitchen has been Completely Remodeled to feature 2 large islands, Viking Stainless Steel Appliances, and gorgeous high-end cabinetry, complete with an airy side brick patio, ideal for al fresco dinning on those perfect Baltimore Spring/Autumn Evenings. The Second-Floor features 3 Bedrooms and 2 full bathrooms, which includes the well-appointed Primary Suite. Primary Suite contains a feature accent wall, mini beverage bar area, large walk-in closet, and a spa like en-suite bathroom with double vanities and a "wet room". Third Floor contains 2 more bedrooms, one with an additional side room that could be a gym or additional office, a full bathroom, and a full laundry room. The Basement has been fully waterproofed, freshly painted, with new carpeting installed, and features an additional half bath and walk-out. Classic Gold and Black accents can be found all throughout the home, as well as all new Electric and Plumbing throughout. And the large backyard with 2 car garage, has been cleared and freshly landscaped to perfectly accent the newly constructed expansive brick patio.
Location
State MD
County Baltimore City
Zoning R-1-D
Rooms
Basement Daylight, Partial, Partially Finished, Walkout Stairs, Water Proofing System
Main Level Bedrooms 5
Interior
Hot Water Natural Gas
Heating Forced Air
Cooling Central A/C
Fireplaces Number 2
Fireplace Y
Heat Source Electric, Natural Gas
Exterior
Parking Features Additional Storage Area
Garage Spaces 10.0
Water Access N
Roof Type Slate
Accessibility None
Total Parking Spaces 10
Garage Y
Building
Story 4
Foundation Brick/Mortar
Sewer Public Sewer
Water Public
Architectural Style Colonial
Level or Stories 4
Additional Building Above Grade, Below Grade
New Construction N
Schools
School District Baltimore City Public Schools
Others
Senior Community No
Tax ID 0327633705 010
Ownership Fee Simple
SqFt Source Assessor
Special Listing Condition Standard
Read Less

Bought with Sally Pfaeffle • Monument Sotheby's International Realty




