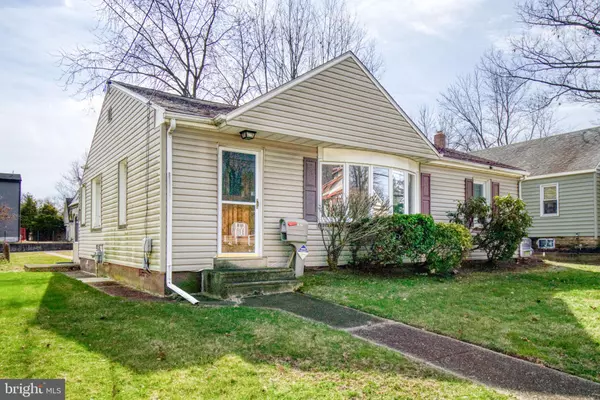For more information regarding the value of a property, please contact us for a free consultation.
366 W CLEMENTS BRIDGE RD Runnemede, NJ 08078
Want to know what your home might be worth? Contact us for a FREE valuation!

Our team is ready to help you sell your home for the highest possible price ASAP
Key Details
Sold Price $225,000
Property Type Single Family Home
Sub Type Detached
Listing Status Sold
Purchase Type For Sale
Square Footage 1,088 sqft
Price per Sqft $206
Subdivision Garden Lakes
MLS Listing ID NJCD2043568
Sold Date 04/24/23
Style Ranch/Rambler
Bedrooms 3
Full Baths 1
HOA Y/N N
Abv Grd Liv Area 1,088
Originating Board BRIGHT
Year Built 1968
Annual Tax Amount $5,300
Tax Year 2022
Lot Size 7,501 Sqft
Acres 0.17
Lot Dimensions 50.00 x 150.00
Property Description
Sellers have accepted an offer. No more showings as of 3/13.
Lovely 3 bedroom ranch home with a garage, situated in the quiet community of Garden Lakes. This home features main floor living and has been maintained well through the years. There is a large living room/dining room combination with a beautiful bay window overlooking the front yard. All the windows have been updated with vinyl replacements. Vinyl siding is low maintenance and the attached peaceful rear screened in porch with retractable awnings would be a great place to spend the warmer days and evenings. There is a mud room/laundry area right off of the kitchen. The kitchen includes all appliances currently in the home. There are beautiful original oak hard wood floors under the carpet and laminate hard wood floors. There are pull down attic stairs in the hallway for your storage needs. The HVAC/Furnace was installed in 2010. There is no Seller's Disclosure, as this is an estate. It has been vacant for a very short period of time. Please stop in to see all the possibilities in this adorable home.
Location
State NJ
County Camden
Area Runnemede Boro (20430)
Zoning RESIDENTIAL
Rooms
Other Rooms Living Room, Primary Bedroom, Bedroom 2, Bedroom 3, Kitchen, Laundry, Bathroom 1
Main Level Bedrooms 3
Interior
Interior Features Ceiling Fan(s), Combination Dining/Living, Entry Level Bedroom, Floor Plan - Traditional, Recessed Lighting, Wood Floors
Hot Water Natural Gas
Heating Central
Cooling Central A/C, Ceiling Fan(s)
Flooring Carpet, Hardwood, Laminate Plank, Vinyl
Equipment Dishwasher, Disposal, Exhaust Fan, Oven/Range - Gas, Dryer - Gas, Washer, Water Heater
Furnishings No
Fireplace N
Window Features Bay/Bow,Casement,Double Hung,Double Pane,Screens,Replacement,Vinyl Clad
Appliance Dishwasher, Disposal, Exhaust Fan, Oven/Range - Gas, Dryer - Gas, Washer, Water Heater
Heat Source Natural Gas
Laundry Has Laundry, Main Floor, Washer In Unit, Dryer In Unit
Exterior
Exterior Feature Porch(es), Enclosed, Screened
Parking Features Additional Storage Area, Garage - Front Entry
Garage Spaces 6.0
Fence Partially
Utilities Available Cable TV, Electric Available, Natural Gas Available, Sewer Available, Water Available
Water Access N
Roof Type Architectural Shingle
Accessibility None
Porch Porch(es), Enclosed, Screened
Total Parking Spaces 6
Garage Y
Building
Lot Description Interior, Level, Landscaping, Rear Yard
Story 1
Foundation Block, Crawl Space
Sewer Public Sewer
Water Public
Architectural Style Ranch/Rambler
Level or Stories 1
Additional Building Above Grade, Below Grade
Structure Type Dry Wall
New Construction N
Schools
School District Black Horse Pike Regional Schools
Others
Pets Allowed Y
Senior Community No
Tax ID 30-00096-00005
Ownership Fee Simple
SqFt Source Assessor
Security Features Smoke Detector,Carbon Monoxide Detector(s)
Acceptable Financing Cash, Conventional, FHA, VA
Horse Property N
Listing Terms Cash, Conventional, FHA, VA
Financing Cash,Conventional,FHA,VA
Special Listing Condition Standard
Pets Allowed No Pet Restrictions
Read Less

Bought with Michelle Rinick • Keller Williams Realty - Cherry Hill




