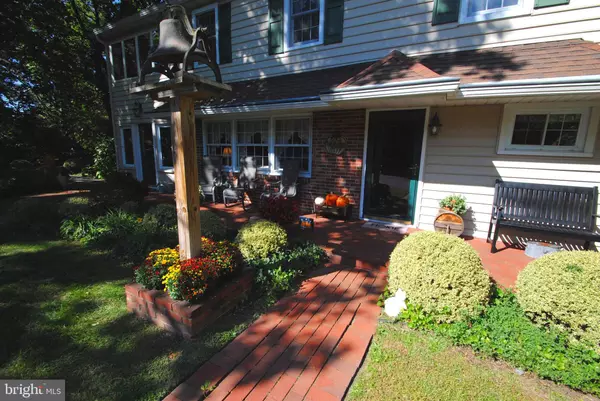For more information regarding the value of a property, please contact us for a free consultation.
926 WOODLANE RD Beverly, NJ 08010
Want to know what your home might be worth? Contact us for a FREE valuation!

Our team is ready to help you sell your home for the highest possible price ASAP
Key Details
Sold Price $460,000
Property Type Single Family Home
Sub Type Detached
Listing Status Sold
Purchase Type For Sale
Square Footage 2,700 sqft
Price per Sqft $170
Subdivision None Available
MLS Listing ID NJBL2035470
Sold Date 04/28/23
Style Farmhouse/National Folk
Bedrooms 4
Full Baths 2
Half Baths 1
HOA Y/N N
Abv Grd Liv Area 2,700
Originating Board BRIGHT
Year Built 1812
Annual Tax Amount $13,580
Tax Year 2022
Lot Size 2.970 Acres
Acres 2.97
Lot Dimensions 0.00 x 0.00
Property Description
Upon entering this 1812 farmhouse, you feel a sense of country warmth and charm. The main level offers a large professionally remodeled eat-in kitchen with custom built cabinets that have random distressing and glazing creating a look which suits the character of the house. Other features include: quartz counter tops and radiant heated wood floors to warm your feet on cold winter mornings. Moving from kitchen into the dining room you will appreciate this room’s woodwork and wainscoting. The dining room is open to the formal living room which makes this a wonderful space for friends and family to gather. Rounding out this level are: den/family room with pine paneling and classic coffered ceiling, laundry room with a wall of closets for ample storage, remodeled half bath with custom built vanity, and a light filled 3 season porch leading to the outside patio. Take the wraparound staircase to the second floor where you enter the spacious primary suite, with its own separate dressing area, large walk-in closet, and bathroom with oversized tub. On the other side of the primary suite is access to a “sleeping porch”. This sitting area has 9 Anderson casement windows providing views of the property and gardens. Three other good sized bedrooms and a large bath complete this level. The sizable remodeled bathroom has a stall shower with Carrara marble bench, black and white tile work and walk in linen closet. The house has multiple zoned heating and upgraded AC to provide maximum comfort. Moving outside there’s so much more! Follow a pathway from the house to the professionally designed and installed EP Henry paver patio. This 36 foot round patio with seating wall provides a great space for all your outdoor entertaining needs. Continue walking past the patio to the sunny swimming pool area. Pool pump and filter were recently updated. This 2.97 acre property has both large flat open grassy spaces and smaller quiet serene gardens. Most gardens were professionally designed and planted for enjoyment all year long. The property also includes: koi pond, large garden shed, mature trees, and oversized detached two car garage. Don’t miss this one!
Location
State NJ
County Burlington
Area Edgewater Park Twp (20312)
Zoning RES
Rooms
Other Rooms Living Room, Dining Room, Sitting Room, Bedroom 2, Bedroom 3, Bedroom 4, Kitchen, Den, Bedroom 1, Laundry
Basement Full
Interior
Hot Water Natural Gas
Heating Radiant
Cooling Central A/C
Flooring Hardwood
Fireplaces Number 1
Fireplaces Type Brick, Wood, Insert
Equipment Built-In Microwave, Dishwasher, Disposal, Oven/Range - Electric
Fireplace Y
Appliance Built-In Microwave, Dishwasher, Disposal, Oven/Range - Electric
Heat Source Natural Gas
Laundry Main Floor
Exterior
Exterior Feature Patio(s)
Parking Features Garage - Front Entry
Garage Spaces 12.0
Pool Gunite, In Ground, Fenced
Utilities Available Cable TV, Phone, Water Available, Sewer Available, Natural Gas Available, Electric Available
Water Access N
Roof Type Architectural Shingle
Accessibility None
Porch Patio(s)
Total Parking Spaces 12
Garage Y
Building
Lot Description Cleared, Front Yard, Landscaping, Rear Yard, Level
Story 2
Foundation Stone
Sewer Public Sewer
Water Public
Architectural Style Farmhouse/National Folk
Level or Stories 2
Additional Building Above Grade, Below Grade
New Construction N
Schools
Elementary Schools Magowan E.S.
Middle Schools Samuel M. Ridgway M.S.
High Schools Burlington City H.S.
School District Edgewater Park Township Public Schools
Others
Pets Allowed Y
Senior Community No
Tax ID 12-01801-00013 07
Ownership Fee Simple
SqFt Source Assessor
Acceptable Financing Cash, Conventional, FHA, VA
Horse Property N
Listing Terms Cash, Conventional, FHA, VA
Financing Cash,Conventional,FHA,VA
Special Listing Condition Standard
Pets Allowed Case by Case Basis
Read Less

Bought with Donna Lawrence • Better Homes and Gardens Real Estate Maturo
GET MORE INFORMATION





