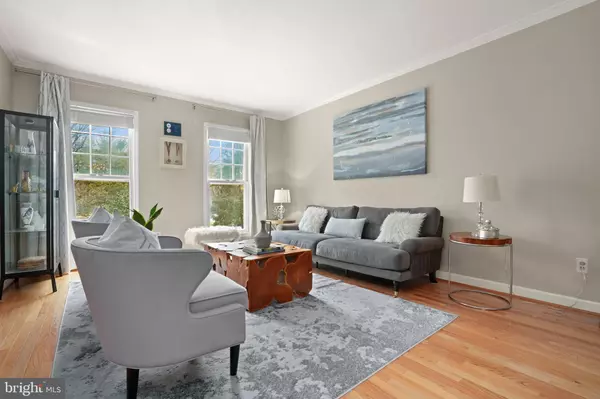For more information regarding the value of a property, please contact us for a free consultation.
12300 QUIET HOLLOW CT Fairfax, VA 22033
Want to know what your home might be worth? Contact us for a FREE valuation!

Our team is ready to help you sell your home for the highest possible price ASAP
Key Details
Sold Price $680,000
Property Type Townhouse
Sub Type End of Row/Townhouse
Listing Status Sold
Purchase Type For Sale
Square Footage 2,076 sqft
Price per Sqft $327
Subdivision Fairfax Ridge Condo
MLS Listing ID VAFX2119438
Sold Date 04/27/23
Style Colonial
Bedrooms 4
Full Baths 3
Half Baths 1
HOA Fees $83/qua
HOA Y/N Y
Abv Grd Liv Area 1,795
Originating Board BRIGHT
Year Built 1989
Annual Tax Amount $7,073
Tax Year 2023
Lot Size 2,380 Sqft
Acres 0.05
Property Description
Welcome to your own private oasis in Fairfax! This stately Ashdale model townhouse in the Fair Ridge community at 12300 Quiet Hollow Ct offers spacious living space in a peaceful and private setting. Recently refreshed by long-time owners, this elegant home boasts updated flooring and a classic brick-front exterior. As you step inside, you'll be greeted by beautiful hardwood floors that grace the main level, creating a warm and inviting atmosphere.
The spacious and bright interior features an open floor plan with large windows that allow for plenty of natural light to flood the space. The eat-in kitchen is perfect for entertaining, with stainless steel appliances and plenty of counter space for meal prep. The adjacent family room is a cozy retreat with plenty of space for relaxation or gathering around the fireplace.
The primary bedroom suite is a true retreat, featuring a spa-like bathroom and excellent closet space. The additional bedrooms are all generously sized and offer ample space for your family and guests. With three full baths and one half bath, this townhouse can accommodate everyone's needs.
Outside, the backyard is a true oasis, with a large deck and mature trees that create a private and peaceful space for outdoor living and entertaining. The townhouse is located in a pet-friendly community that's conveniently located across from the incredible Fair Ridge pool and rec center, walking trails (including a trail to Fairfax Towne Center), providing easy access to recreation and relaxation.
Located in coveted Greenbriar East Elementary, Katherine Johnson Middle School, and Fairfax High School districts. In addition, it's just a short trail away from Safeway, Harris Teeter, Fair Oaks Hospital, and Fairfax Towne Center with the Regal Cinema movie theater for your entertainment. Commuting is also a breeze with an express bus to Vienna Metro and easy access to 66 and Route 50.
This elegant end unit townhouse with four bedrooms is a true gem in Fairfax.
Location
State VA
County Fairfax
Zoning 308
Direction Southeast
Rooms
Basement Walkout Level, Daylight, Full, Rear Entrance
Interior
Interior Features Ceiling Fan(s)
Hot Water Natural Gas
Heating Forced Air
Cooling Central A/C
Flooring Carpet, Wood
Fireplaces Number 1
Fireplaces Type Brick, Fireplace - Glass Doors
Equipment Built-In Microwave, Disposal, Dishwasher, Dryer, Washer, Refrigerator, Stove
Furnishings No
Fireplace Y
Window Features Double Pane
Appliance Built-In Microwave, Disposal, Dishwasher, Dryer, Washer, Refrigerator, Stove
Heat Source Natural Gas
Laundry Basement, Dryer In Unit, Washer In Unit
Exterior
Exterior Feature Deck(s), Patio(s)
Garage Spaces 3.0
Parking On Site 1
Fence Board, Privacy
Utilities Available Under Ground, Natural Gas Available, Cable TV
Amenities Available Pool - Outdoor, Tennis Courts, Tot Lots/Playground
Water Access N
View Park/Greenbelt, Pond, Trees/Woods
Roof Type Shingle
Street Surface Black Top,Paved
Accessibility None
Porch Deck(s), Patio(s)
Total Parking Spaces 3
Garage N
Building
Lot Description Cul-de-sac, Landscaping, Level, Pipe Stem, Private, Rear Yard, Secluded, SideYard(s), Trees/Wooded, Backs to Trees
Story 3
Foundation Other
Sewer Public Sewer
Water Public
Architectural Style Colonial
Level or Stories 3
Additional Building Above Grade, Below Grade
Structure Type Dry Wall
New Construction N
Schools
Elementary Schools Greenbriar East
Middle Schools Lanier
High Schools Fairfax
School District Fairfax County Public Schools
Others
Pets Allowed Y
HOA Fee Include Common Area Maintenance,Road Maintenance,Snow Removal,Trash
Senior Community No
Tax ID 0463 10 0462
Ownership Fee Simple
SqFt Source Assessor
Security Features Electric Alarm
Horse Property N
Special Listing Condition Standard
Pets Allowed No Pet Restrictions
Read Less

Bought with BADER AL-OTAIBI • Samson Properties




