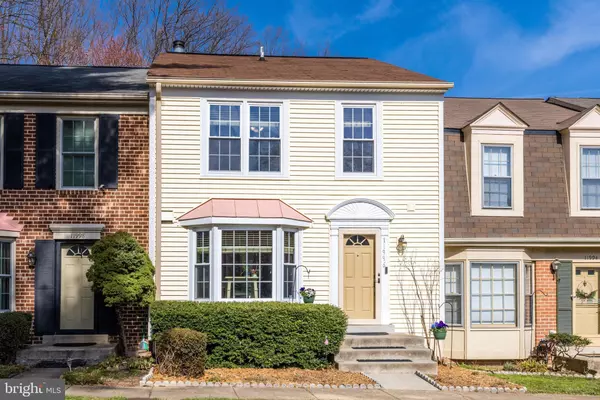For more information regarding the value of a property, please contact us for a free consultation.
11996 ARTERY DR Fairfax, VA 22030
Want to know what your home might be worth? Contact us for a FREE valuation!

Our team is ready to help you sell your home for the highest possible price ASAP
Key Details
Sold Price $545,000
Property Type Townhouse
Sub Type Interior Row/Townhouse
Listing Status Sold
Purchase Type For Sale
Square Footage 1,733 sqft
Price per Sqft $314
Subdivision Glen Alden
MLS Listing ID VAFX2115262
Sold Date 04/27/23
Style Colonial
Bedrooms 3
Full Baths 3
Half Baths 1
HOA Fees $86/qua
HOA Y/N Y
Abv Grd Liv Area 1,292
Originating Board BRIGHT
Year Built 1984
Annual Tax Amount $5,277
Tax Year 2022
Lot Size 1,500 Sqft
Acres 0.03
Property Description
Welcome to this spacious, well cared for townhome in the Fairfax neighborhood of Glen Alden! Your new home has three bedrooms and three and a half bathrooms spread across three levels of comfortable living space. Located in a small row of townhouses, there is plenty of visitor parking with two assigned spaces right in front of the home. Welcoming you inside is a foyer with hardwood floors that extend down the hall into the dining space and living room. To the left is the wonderful kitchen with stainless steel smart appliances, great pantry, and maple cabinets. Enjoy your morning coffee looking out the bay window – there is room for a small table and chairs! While cooking for guests you can stay engaged in the conversation through the pass-through cut-out to the dining area, which has crown molding, and ample area for a large table. Flowing right into the living room, you will love the large space to relax after a long day, enjoying the view to the open land behind the home. To round out the main level, there is a remodeled half bath. Heading up the hardwood stairs to the upper-level you will find the large primary bedroom with ceiling fan and three windows, letting in wonderful natural light. The primary bathroom includes a step-in shower and lovely vanity. There are two additional good-sized bedrooms that share a hallway bathroom. The bedrooms have Pergo flooring, giving them a sophisticated, updated look. The lower level adds another element of living space with a huge rec room with wood burning fireplace. The full bathroom provides convenience – no having to trudge up the stairs while enjoying a movie night or the big game! It is also perfect for guests who want more privacy. The utility room on this level has a work bench with its own outlet, built-in wooden shelving, and the washer and dryer! Great opportunity to multi-task on those home chores. There is also access to the fully-fenced back yard with brick patio and storage shed. It is a beautiful atmosphere to enjoy warm evenings with a bit of nature. With such a fantastic home, the cozy neighborhood with tennis courts and playgrounds, and easy access to Fairfax County Parkway, 66, Costco, Fair Lakes, etc – don’t wait snag this gem or someone else will! Welcome home!
Location
State VA
County Fairfax
Zoning 308
Rooms
Other Rooms Living Room, Dining Room, Primary Bedroom, Bedroom 2, Bedroom 3, Kitchen, Laundry, Recreation Room, Bathroom 2, Primary Bathroom, Full Bath, Half Bath
Basement Full, Heated, Interior Access, Outside Entrance, Rear Entrance, Walkout Level
Interior
Interior Features Ceiling Fan(s), Crown Moldings, Dining Area, Kitchen - Table Space, Pantry, Primary Bath(s), Tub Shower, Stall Shower, Wood Floors
Hot Water Electric
Heating Heat Pump(s)
Cooling Central A/C
Flooring Hardwood, Laminate Plank
Fireplaces Number 1
Fireplaces Type Wood
Equipment Built-In Microwave, Dishwasher, Disposal, Dryer, Freezer, Icemaker, Oven - Single, Oven/Range - Electric, Refrigerator, Stainless Steel Appliances, Washer
Fireplace Y
Appliance Built-In Microwave, Dishwasher, Disposal, Dryer, Freezer, Icemaker, Oven - Single, Oven/Range - Electric, Refrigerator, Stainless Steel Appliances, Washer
Heat Source Electric
Laundry Lower Floor
Exterior
Garage Spaces 2.0
Parking On Site 2
Fence Fully, Wood
Amenities Available Reserved/Assigned Parking, Tennis Courts, Tot Lots/Playground
Water Access N
View Garden/Lawn
Roof Type Architectural Shingle
Accessibility None
Total Parking Spaces 2
Garage N
Building
Lot Description Backs - Open Common Area
Story 3
Foundation Slab
Sewer Public Sewer
Water Public
Architectural Style Colonial
Level or Stories 3
Additional Building Above Grade, Below Grade
New Construction N
Schools
Elementary Schools Eagle View
Middle Schools Katherine Johnson
High Schools Fairfax
School District Fairfax County Public Schools
Others
HOA Fee Include Common Area Maintenance,Management,Trash
Senior Community No
Tax ID 0561 14 0002
Ownership Fee Simple
SqFt Source Assessor
Acceptable Financing Cash, Conventional, FHA, VA
Listing Terms Cash, Conventional, FHA, VA
Financing Cash,Conventional,FHA,VA
Special Listing Condition Standard
Read Less

Bought with Pedro Daniel Paucar • EXP Realty, LLC
GET MORE INFORMATION





