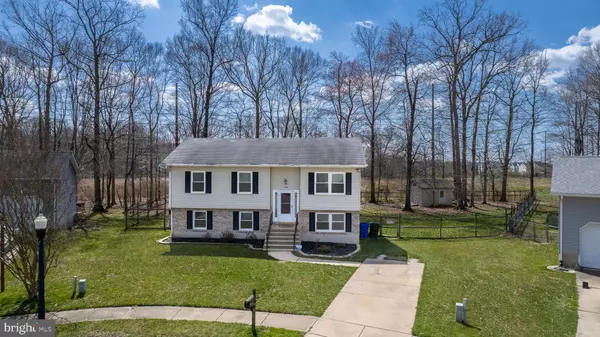For more information regarding the value of a property, please contact us for a free consultation.
1306 BULL FINCH CT Newark, DE 19702
Want to know what your home might be worth? Contact us for a FREE valuation!

Our team is ready to help you sell your home for the highest possible price ASAP
Key Details
Sold Price $371,000
Property Type Single Family Home
Sub Type Detached
Listing Status Sold
Purchase Type For Sale
Square Footage 1,725 sqft
Price per Sqft $215
Subdivision Rosetree Hunt
MLS Listing ID DENC2040446
Sold Date 04/28/23
Style Bi-level
Bedrooms 3
Full Baths 2
Half Baths 1
HOA Fees $16/ann
HOA Y/N Y
Abv Grd Liv Area 1,725
Originating Board BRIGHT
Year Built 1994
Annual Tax Amount $2,430
Tax Year 2022
Lot Size 0.410 Acres
Acres 0.41
Lot Dimensions 44.80 x 205.30
Property Description
Best of Both! This traditional raised-ranch home located on a cul-de-sac in the Newark community of Rosetree Hunt (circa 1994) on the state line with Maryland, provides two outstretched levels of living space with an easy-flow floorplan on the main level between the living room, dining room, and kitchen. Your reward for ascending the front staircase and entering the house through the recessed landing is a respite in the soaring ceramic-tiled vestibule, partially lighted by the matching five-lite windows flanking the six-panel front door. Stairs to the left lead down to the carpeted family room with two front-facing windows, recessed lighting, a seriously large laundry/mudroom with built-ins, lots of counter workspace, and direct access to the fenced rear yard with shed, a powder room, storage and utility closets, and a well-sized bedroom. Notable highlights of this well-taken-care-of home include fresh paint and new windows throughout the house. Take the stairs up to the main level, where you will discover the front-to-back array of open, connected rooms with beautiful flooring that provide great space for everyday living and casual entertainment. Among them is the kitchen with its wrap-around glass-tile backsplash, a lighted ceiling fan, wide sink, black appliances, white cabinets, and a pantry closet. Not to be overlooked, new sliders lead from the dining area to a raised deck with a turned staircase leading down to the spacious backyard, simply perfect for warm-weather gatherings! A solid wall color, crisp white trim, and warm wall-to-wall carpeting predominate the expanded primary suite. A lighted ceiling, a rear-facing window, and a terrific, expanded floor-to-ceiling closet add to the appeal of this room. The equally impressive private primary bath includes a frosted double-hung window and a jetted tub-shower. A pull-down ladder from this area leads to the attic and provides additional storage space. A secondary bedroom and a full hall bath complete the main level. Conveniently located to major highways, shopping, and entertainment in two states, this home at 1306 Bull Finch Court may just be the perfect home for you!
Location
State DE
County New Castle
Area Newark/Glasgow (30905)
Zoning NC21
Direction North
Rooms
Other Rooms Living Room, Dining Room, Primary Bedroom, Bedroom 2, Kitchen, Family Room, Bedroom 1, Attic
Basement Fully Finished, Workshop, Windows, Walkout Level
Main Level Bedrooms 2
Interior
Interior Features Primary Bath(s), Butlers Pantry, Ceiling Fan(s), Water Treat System
Hot Water Electric
Heating Forced Air
Cooling Central A/C
Flooring Fully Carpeted, Tile/Brick
Equipment Built-In Range, Oven - Self Cleaning, Dishwasher
Fireplace N
Window Features Energy Efficient
Appliance Built-In Range, Oven - Self Cleaning, Dishwasher
Heat Source Electric
Laundry Lower Floor
Exterior
Exterior Feature Deck(s), Patio(s)
Fence Other
Utilities Available Cable TV
Water Access N
View Trees/Woods
Roof Type Shingle
Accessibility None
Porch Deck(s), Patio(s)
Garage N
Building
Lot Description Cul-de-sac, Level, Trees/Wooded
Story 2
Foundation Other
Sewer Public Sewer
Water Public
Architectural Style Bi-level
Level or Stories 2
Additional Building Above Grade, Below Grade
New Construction N
Schools
School District Christina
Others
HOA Fee Include Common Area Maintenance,Snow Removal,Management
Senior Community No
Tax ID 11-020.30-045
Ownership Fee Simple
SqFt Source Assessor
Security Features Security System
Acceptable Financing Negotiable
Listing Terms Negotiable
Financing Negotiable
Special Listing Condition Standard
Read Less

Bought with Talia Sama • RE/MAX Associates-Hockessin




