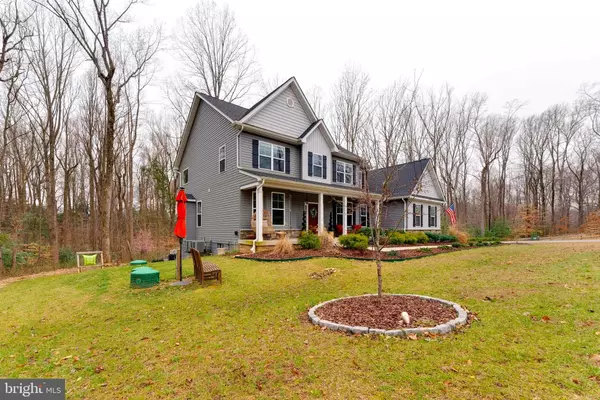For more information regarding the value of a property, please contact us for a free consultation.
7352 SPRING HILL CT La Plata, MD 20646
Want to know what your home might be worth? Contact us for a FREE valuation!

Our team is ready to help you sell your home for the highest possible price ASAP
Key Details
Sold Price $785,000
Property Type Single Family Home
Sub Type Detached
Listing Status Sold
Purchase Type For Sale
Square Footage 4,102 sqft
Price per Sqft $191
Subdivision The Willows
MLS Listing ID MDCH2020500
Sold Date 05/01/23
Style Colonial
Bedrooms 4
Full Baths 3
Half Baths 1
HOA Fees $25/ann
HOA Y/N Y
Abv Grd Liv Area 2,962
Originating Board BRIGHT
Year Built 2019
Annual Tax Amount $7,247
Tax Year 2023
Lot Size 1.032 Acres
Acres 1.03
Property Description
Head over to “The Willows” most private lot and see for yourself this STUNNING custom built home valued for the quality of upgrades galore. From the moment you drive down the private, cul- de sac- you will be **wowed** and with the special touches of the landscaping. Step through the front door, where you will be greeted by designer touches, to include upscale lighting and ceiling fans throughout. Crown molding in the entrance foyer, staircase and hall, then extends to the dining area which also features a charming coffered ceiling. The office on the main level oversees the spacious front yard from bay windows. The custom kitchen is a chef's dream with top of the line stainless steel appliances, under cabinet kitchen lighting, farm sink, an oversized island with shelving and perimeter storage, butlers pantry and beautiful granite countertops. The floor plan allows for plenty of natural light and views of nature to flood in from the windows that line the walls of both the upstairs and downstairs of the house. The living room will delight you with the floor to ceiling custom fireplace and an easily accessible dry bar and half bath just down the hall. The spacious primary bedroom suite has a tray ceiling, a walk-in closet with custom closet organizer system, a full-size bathroom with double sinks, tiled flooring, an oversized shower, and an air massage soaking tub. The walkout basement leads to a covered patio lending serene views of the private yard. The interior of the finished basement includes flexible space that can be used as best fits your family's needs. It has been wired for 4K Ultra Projection Video with Dolby Atmos Surround Sound and has an audio/video closet, a full bath, craft/storage room with upgraded closet system and plenty of storage shelves, and a workshop, complete with 100 sq. ft. of countertop space. Enjoy an outdoor oasis from your front porch, or from the backyard, complete with an oversized deck with pergola, wired for hot tub and outdoor sound. Walk down to your patio and enjoy an evening by the firepit, outdoor games and activities. Lets not forget the 3 car garage, with ultimate overhead shelving. This fine home is waiting for you, come enjoy the tranquility or go all out with entertainment.
Location
State MD
County Charles
Zoning RR
Rooms
Other Rooms Living Room, Dining Room, Primary Bedroom, Bedroom 2, Kitchen, Bedroom 1, Laundry, Other, Office, Storage Room, Workshop, Bathroom 1, Bathroom 3, Primary Bathroom, Full Bath, Half Bath
Basement Fully Finished
Interior
Interior Features Wet/Dry Bar, Butlers Pantry, Ceiling Fan(s), Combination Kitchen/Living, Crown Moldings, Laundry Chute, Soaking Tub, Upgraded Countertops, Walk-in Closet(s)
Hot Water Tankless
Heating Heat Pump(s)
Cooling Central A/C
Fireplaces Number 1
Fireplace Y
Heat Source None
Laundry Main Floor
Exterior
Parking Features Built In, Additional Storage Area, Garage - Side Entry, Oversized
Garage Spaces 3.0
Water Access N
Accessibility None
Attached Garage 3
Total Parking Spaces 3
Garage Y
Building
Story 3
Foundation Other
Sewer On Site Septic
Water Well
Architectural Style Colonial
Level or Stories 3
Additional Building Above Grade, Below Grade
New Construction N
Schools
Elementary Schools Walter J. Mitchell
Middle Schools Piccowaxen
High Schools La Plata
School District Charles County Public Schools
Others
Senior Community No
Tax ID 0901355012
Ownership Fee Simple
SqFt Source Assessor
Special Listing Condition Standard
Read Less

Bought with Azmera Abraham • Abraham & Associates Realty




