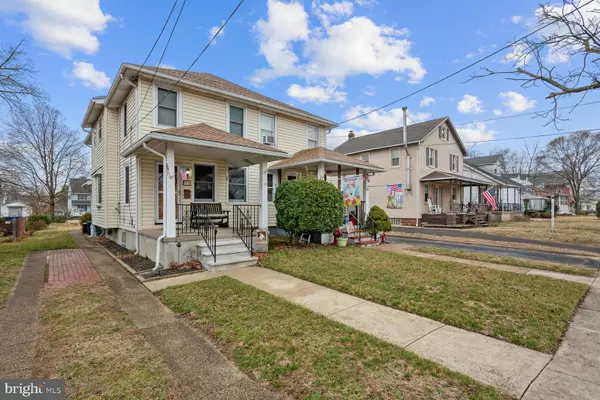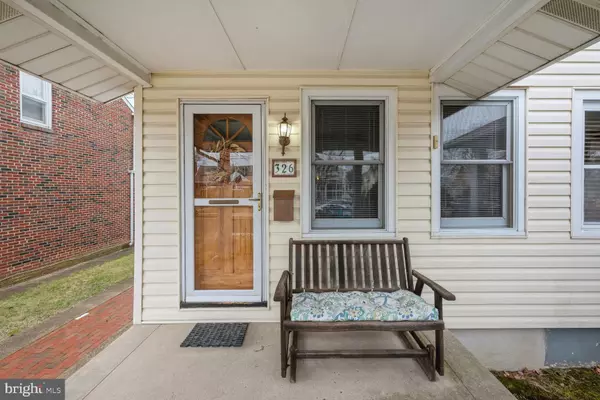For more information regarding the value of a property, please contact us for a free consultation.
326 RANCOCAS AVE Riverside, NJ 08075
Want to know what your home might be worth? Contact us for a FREE valuation!

Our team is ready to help you sell your home for the highest possible price ASAP
Key Details
Sold Price $215,000
Property Type Single Family Home
Sub Type Twin/Semi-Detached
Listing Status Sold
Purchase Type For Sale
Square Footage 1,180 sqft
Price per Sqft $182
Subdivision None Available
MLS Listing ID NJBL2041946
Sold Date 05/05/23
Style Colonial
Bedrooms 3
Full Baths 1
Half Baths 1
HOA Y/N N
Abv Grd Liv Area 1,180
Originating Board BRIGHT
Year Built 1928
Annual Tax Amount $4,581
Tax Year 2022
Lot Size 4,622 Sqft
Acres 0.11
Lot Dimensions 25.00 x 185.00
Property Description
Pride of ownership shows in this impeccably maintained home featuring 3 bedrooms and 1 1/2 baths situated "On the Avenues." Light, bright and cheery describes this home from the cozy front porch to the eat-in country kitchen and beyond! Numerous upgrades and amenities to include - NEWER ROOF, hardwood flooring under neutral carpet, custom natural wood trim and moldings, ceiling fans, built-ins, central air, vinyl siding plus exterior foundation recently parged. There is also a sunroom (off kitchen) plus partially finished basement with unfinished portion with workbench and great for storage. The deep lot (185') and rear yard (90% approx.) fenced with shed and driveway for off-street parking. All bedrooms have ceiling fans with walk-in closet in primary. Centrally located - close to major highways, shopping and Light Rail Train. Don't delay - this one won't last!
Location
State NJ
County Burlington
Area Riverside Twp (20330)
Zoning RESIDENTIAL
Rooms
Other Rooms Living Room, Dining Room, Primary Bedroom, Bedroom 2, Bedroom 3, Kitchen, Basement, Sun/Florida Room, Full Bath, Half Bath
Basement Partially Finished
Interior
Interior Features Built-Ins, Carpet, Ceiling Fan(s), Floor Plan - Traditional, Kitchen - Country, Kitchen - Eat-In, Tub Shower, Window Treatments, Wood Floors
Hot Water Natural Gas
Heating Forced Air
Cooling Central A/C
Flooring Carpet, Hardwood, Vinyl
Equipment Dishwasher, Dryer, Oven/Range - Gas, Refrigerator, Washer
Appliance Dishwasher, Dryer, Oven/Range - Gas, Refrigerator, Washer
Heat Source Natural Gas
Laundry Basement
Exterior
Exterior Feature Porch(es)
Garage Spaces 2.0
Fence Partially
Water Access N
Roof Type Asphalt
Accessibility None
Porch Porch(es)
Total Parking Spaces 2
Garage N
Building
Lot Description Front Yard, Level, SideYard(s), Rear Yard
Story 2
Foundation Concrete Perimeter
Sewer Public Sewer
Water Public
Architectural Style Colonial
Level or Stories 2
Additional Building Above Grade, Below Grade
New Construction N
Schools
School District Riverside Township Public Schools
Others
Senior Community No
Tax ID 30-01604-00007
Ownership Fee Simple
SqFt Source Assessor
Acceptable Financing Cash, Conventional, FHA
Listing Terms Cash, Conventional, FHA
Financing Cash,Conventional,FHA
Special Listing Condition Standard
Read Less

Bought with Maria F Cobos • Better Homes and Gardens Real Estate Maturo




