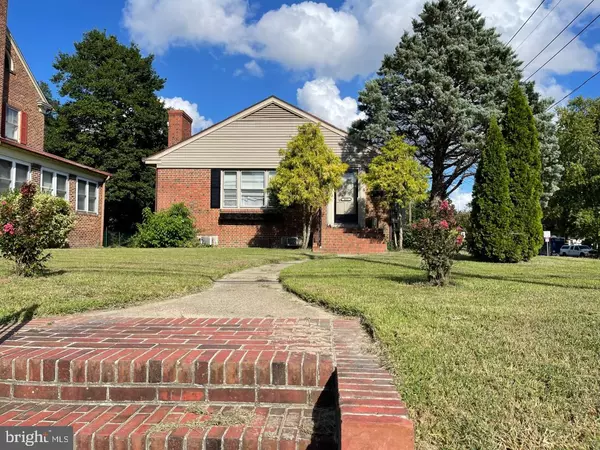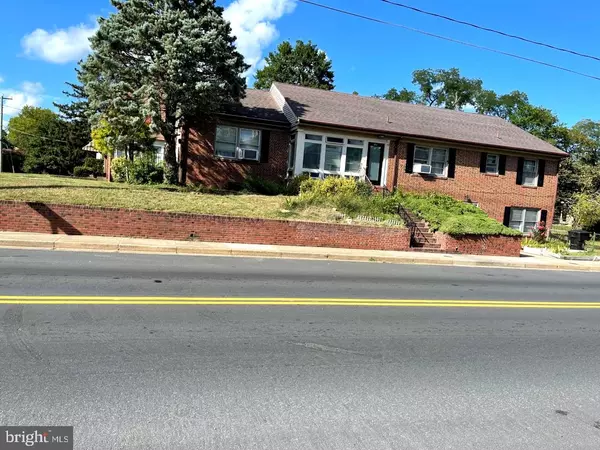For more information regarding the value of a property, please contact us for a free consultation.
811 CAMDEN Salisbury, MD 21801
Want to know what your home might be worth? Contact us for a FREE valuation!

Our team is ready to help you sell your home for the highest possible price ASAP
Key Details
Sold Price $280,000
Property Type Single Family Home
Sub Type Detached
Listing Status Sold
Purchase Type For Sale
Square Footage 2,743 sqft
Price per Sqft $102
Subdivision None Available
MLS Listing ID MDWC2006670
Sold Date 05/05/23
Style Raised Ranch/Rambler
Bedrooms 8
Full Baths 3
HOA Y/N N
Abv Grd Liv Area 2,043
Originating Board BRIGHT
Year Built 1961
Annual Tax Amount $3,324
Tax Year 2022
Lot Size 0.280 Acres
Acres 0.28
Property Description
A Very nice Spacious house with over 2043 Sqft of living on the Main Floor with total five bedrooms and three full bathrooms (Two bathrooms are on the Main Floor and the third bathroom is on the ground level) Mother-in-Law living space is on the ground level plus 1343 sqft additional space and ( other rooms are not headed but may have window AC units) on first floor
The sellers will contribute $17,000 with a full-price offer toward the buyer/ buyers' future roof replacement or any repair or closing cost.
The House has many desirable features such as a hardwood floor, a fireplace on Main Floor and
Mother-in-law is at the ground level with its entrance door for privacy. Few parking spaces in the backyard off South Blvd street.
Location
State MD
County Wicomico
Area Wicomico Southwest (23-03)
Zoning RESIDENTIAL
Direction South
Rooms
Other Rooms Living Room, Dining Room, Bedroom 2, Bedroom 3, Bedroom 4, Kitchen, Bedroom 1, Sun/Florida Room, Other, Office, Bathroom 1, Bathroom 2
Main Level Bedrooms 4
Interior
Interior Features 2nd Kitchen, Carpet, Ceiling Fan(s), Entry Level Bedroom, Store/Office, Primary Bath(s), Attic/House Fan, Family Room Off Kitchen, Floor Plan - Traditional
Hot Water Oil
Heating Baseboard - Hot Water, Radiator
Cooling Window Unit(s)
Flooring Hardwood, Carpet
Fireplaces Number 1
Fireplaces Type Wood
Equipment Cooktop, Dishwasher, Dryer, Dryer - Electric, Exhaust Fan, Extra Refrigerator/Freezer, Microwave, Oven - Wall, Oven/Range - Electric, Refrigerator, Washer, Icemaker
Fireplace Y
Appliance Cooktop, Dishwasher, Dryer, Dryer - Electric, Exhaust Fan, Extra Refrigerator/Freezer, Microwave, Oven - Wall, Oven/Range - Electric, Refrigerator, Washer, Icemaker
Heat Source Oil
Laundry Lower Floor
Exterior
Parking Features Garage - Rear Entry
Garage Spaces 1.0
Fence Wire
Utilities Available Electric Available, Cable TV Available, Phone Available, Sewer Available, Water Available
Water Access N
View City, Street
Roof Type Shingle
Street Surface Access - Above Grade,Access - Below Grade,Black Top
Accessibility Level Entry - Main, Doors - Swing In, 2+ Access Exits
Attached Garage 1
Total Parking Spaces 1
Garage Y
Building
Story 1.5
Foundation Block, Brick/Mortar
Sewer Public Septic
Water Public
Architectural Style Raised Ranch/Rambler
Level or Stories 1.5
Additional Building Above Grade, Below Grade
New Construction N
Schools
Elementary Schools Pinehurst
Middle Schools Bennett
High Schools James M. Bennett
School District Wicomico County Public Schools
Others
Pets Allowed Y
Senior Community No
Tax ID 231303411
Ownership Fee Simple
SqFt Source Estimated
Acceptable Financing Conventional
Horse Property N
Listing Terms Conventional
Financing Conventional
Special Listing Condition Standard
Pets Allowed No Pet Restrictions
Read Less

Bought with David M Willman • EXP Realty, LLC
GET MORE INFORMATION





