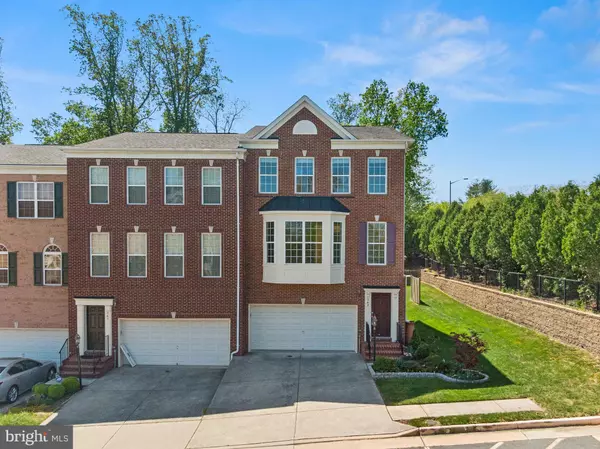For more information regarding the value of a property, please contact us for a free consultation.
349 CALDWELL TER SE Leesburg, VA 20175
Want to know what your home might be worth? Contact us for a FREE valuation!

Our team is ready to help you sell your home for the highest possible price ASAP
Key Details
Sold Price $700,000
Property Type Townhouse
Sub Type End of Row/Townhouse
Listing Status Sold
Purchase Type For Sale
Square Footage 2,808 sqft
Price per Sqft $249
Subdivision Kincaid Forest
MLS Listing ID VALO2047638
Sold Date 05/15/23
Style Colonial
Bedrooms 3
Full Baths 2
Half Baths 2
HOA Fees $95/mo
HOA Y/N Y
Abv Grd Liv Area 2,808
Originating Board BRIGHT
Year Built 2011
Annual Tax Amount $6,698
Tax Year 2023
Lot Size 3,485 Sqft
Acres 0.08
Property Description
PLEASE NOTE: OFFER DEADLINE HAS BEEN SET TO NOON ON MONDAY, APRIL 24. PLEASE SUBMIT THE HIGHEST AND BEST OFFER. THANK YOU! ** Welcome to this beautiful brick front, end-unit townhome featuring 2800+ SF of living space on 3 finished levels, lovingly maintained by the original owners ** As you step into the main level, you will be greeted by a spacious living area with ample natural light from a large bay window facing the front ** The back side features a functional kitchen equipped with GE Slate Gray appliances, oversized pantry and a center island, enough space for your family to hang out together, eat-in and watch TV ** There is a generously sized deck off the kitchen, perfect for grilling out or simply enjoying the private setting ** Upper level features spacious primary bedroom and bathroom suite ** There also are 2 additional bedrooms, a hall bath and laundry on this level ** Finished lower level features a Rec Room with a gas fireplace, a full bath and a large storage/closet with access to the rear yard ** The two-car garage provides ample storage space and easy access to your vehicles ** This townhome is conveniently located, with easy access to Dulles Greenway and Rt 7/Rt 15 ** A short drive to Historic Downtown Leesburg for dining and shopping ** For outdoor enthusiasts, this home is located close to parks, wineries and breweries to the west for the weekend excursions ** Don't miss out on the opportunity to own this great home in the sought-after Kincaid Forest neighborhood.
Location
State VA
County Loudoun
Zoning LB:PRN
Direction East
Rooms
Other Rooms Living Room, Dining Room, Primary Bedroom, Bedroom 2, Bedroom 3, Kitchen, Family Room, Laundry, Primary Bathroom, Full Bath, Half Bath
Basement Fully Finished, Rear Entrance
Interior
Interior Features Breakfast Area, Combination Kitchen/Dining, Combination Kitchen/Living, Kitchen - Table Space, Kitchen - Eat-In, Recessed Lighting, Ceiling Fan(s), Floor Plan - Open, Kitchen - Island, Pantry, Primary Bath(s), Walk-in Closet(s)
Hot Water Natural Gas
Heating Forced Air
Cooling Ceiling Fan(s), Central A/C
Flooring Carpet, Ceramic Tile
Fireplaces Number 1
Fireplaces Type Gas/Propane
Equipment Dishwasher, Disposal, Dryer, Icemaker, Microwave, Oven/Range - Electric, Refrigerator, Washer
Fireplace Y
Window Features Bay/Bow
Appliance Dishwasher, Disposal, Dryer, Icemaker, Microwave, Oven/Range - Electric, Refrigerator, Washer
Heat Source Natural Gas
Laundry Upper Floor
Exterior
Exterior Feature Deck(s), Patio(s)
Parking Features Garage Door Opener, Garage - Front Entry
Garage Spaces 2.0
Utilities Available Cable TV Available
Amenities Available Basketball Courts, Common Grounds, Jog/Walk Path, Pool - Outdoor, Tennis Courts, Tot Lots/Playground
Water Access N
Roof Type Asphalt,Shingle
Accessibility None
Porch Deck(s), Patio(s)
Attached Garage 2
Total Parking Spaces 2
Garage Y
Building
Story 3
Foundation Concrete Perimeter
Sewer Public Sewer
Water Public
Architectural Style Colonial
Level or Stories 3
Additional Building Above Grade
Structure Type Dry Wall
New Construction N
Schools
Elementary Schools Cool Spring
Middle Schools Harper Park
High Schools Heritage
School District Loudoun County Public Schools
Others
HOA Fee Include Common Area Maintenance,Pool(s),Trash
Senior Community No
Tax ID 190382225000
Ownership Fee Simple
SqFt Source Assessor
Security Features Security System,Smoke Detector,Non-Monitored
Acceptable Financing Cash, Conventional, FHA, VA, USDA
Horse Property N
Listing Terms Cash, Conventional, FHA, VA, USDA
Financing Cash,Conventional,FHA,VA,USDA
Special Listing Condition Standard
Read Less

Bought with Kenneth A Garfinkel • EXP Realty, LLC




