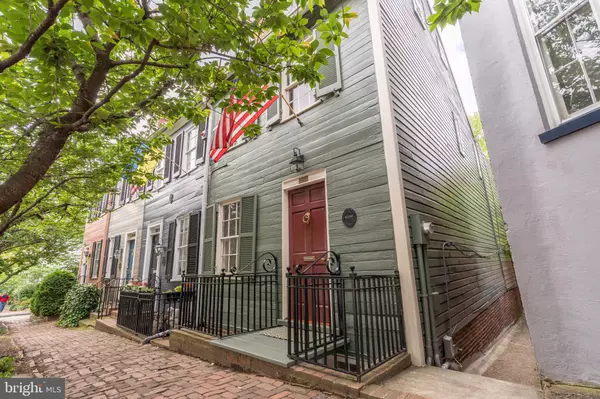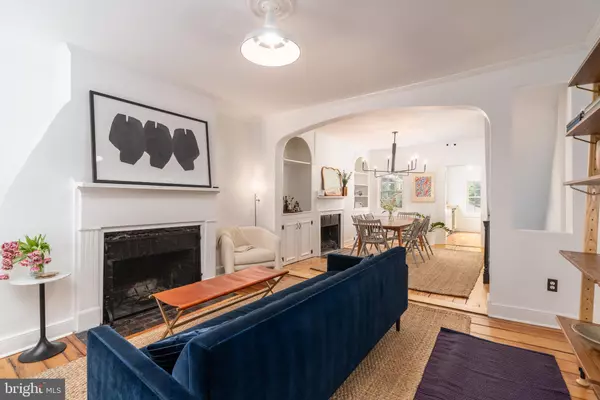For more information regarding the value of a property, please contact us for a free consultation.
120 WOLFE ST Alexandria, VA 22314
Want to know what your home might be worth? Contact us for a FREE valuation!

Our team is ready to help you sell your home for the highest possible price ASAP
Key Details
Sold Price $1,225,000
Property Type Townhouse
Sub Type End of Row/Townhouse
Listing Status Sold
Purchase Type For Sale
Square Footage 2,070 sqft
Price per Sqft $591
Subdivision Old Town Alexandria
MLS Listing ID VAAX2023294
Sold Date 05/30/23
Style Colonial
Bedrooms 3
Full Baths 2
Half Baths 1
HOA Y/N N
Abv Grd Liv Area 1,537
Originating Board BRIGHT
Year Built 1790
Annual Tax Amount $11,574
Tax Year 2023
Lot Size 666 Sqft
Acres 0.02
Property Description
This enchanting 1790 end-unit townhouse in the heart of SE Quadrant Old Town is offered in pristine condition. Handsome historic details are combined with modern conveniences and updates. Gorgeous original woodwork, wood floors, 4 fireplaces and built-in bookcases are complimented by a beautifully remodeled kitchen and spa-like primary bath. This one-of-a-kind historic Old Town gem is flooded with natural light, offers formal and informal living spaces and has a private, low maintenance patio perfect for alfresco dining, entertaining, and outdoor living. Located just steps from the Mt. Vernon Trail, the Potomac River, shops and restaurants on King Street, and easy access to National Airport, Metro, Amazon HQ2, and major commuter routes.
Location
State VA
County Alexandria City
Zoning RM
Direction North
Rooms
Other Rooms Living Room, Dining Room, Primary Bedroom, Bedroom 2, Bedroom 3, Kitchen, Family Room, Mud Room, Office, Utility Room
Basement Full, Windows, Walkout Stairs, Shelving, Rear Entrance, Interior Access, Fully Finished
Interior
Interior Features Kitchen - Galley, Dining Area, Built-Ins, Chair Railings, Crown Moldings, Wood Floors, Floor Plan - Traditional
Hot Water Natural Gas
Heating Radiant, Radiator
Cooling Central A/C
Flooring Wood
Fireplaces Number 4
Fireplaces Type Mantel(s), Wood
Equipment Dryer, Dishwasher, Oven/Range - Gas, Refrigerator, Washer, Icemaker
Fireplace Y
Window Features Wood Frame
Appliance Dryer, Dishwasher, Oven/Range - Gas, Refrigerator, Washer, Icemaker
Heat Source Natural Gas
Laundry Upper Floor
Exterior
Exterior Feature Patio(s)
Fence Board, Fully, Privacy
Water Access N
View Street, Trees/Woods
Roof Type Metal
Accessibility Level Entry - Main
Porch Patio(s)
Garage N
Building
Story 4
Foundation Brick/Mortar
Sewer Public Sewer
Water Public
Architectural Style Colonial
Level or Stories 4
Additional Building Above Grade, Below Grade
Structure Type High,Masonry,Dry Wall,Plaster Walls
New Construction N
Schools
Elementary Schools Lyles-Crouch
Middle Schools George Washington
High Schools Alexandria City
School District Alexandria City Public Schools
Others
Senior Community No
Tax ID 12591000
Ownership Fee Simple
SqFt Source Assessor
Security Features Smoke Detector
Special Listing Condition Standard
Read Less

Bought with Erika Roth Olsen • McEnearney Associates, Inc.




