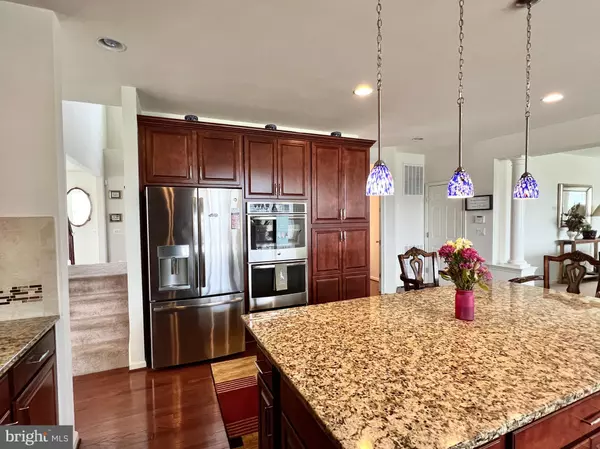For more information regarding the value of a property, please contact us for a free consultation.
47 EISENTOWN DR Lovettsville, VA 20180
Want to know what your home might be worth? Contact us for a FREE valuation!

Our team is ready to help you sell your home for the highest possible price ASAP
Key Details
Sold Price $750,000
Property Type Single Family Home
Sub Type Detached
Listing Status Sold
Purchase Type For Sale
Square Footage 4,392 sqft
Price per Sqft $170
Subdivision Lovettsville Town Center
MLS Listing ID VALO2044400
Sold Date 05/30/23
Style Colonial
Bedrooms 5
Full Baths 3
Half Baths 1
HOA Fees $63/mo
HOA Y/N Y
Abv Grd Liv Area 3,324
Originating Board BRIGHT
Year Built 2016
Annual Tax Amount $6,483
Tax Year 2022
Lot Size 8,276 Sqft
Acres 0.19
Property Description
Price Reduced 10K! LOOK NO FURTHER! The Amherst Model built by Richmond American Homes is available. WITH OVER 4300 TOTAL SQFT WITH 5 BEDROOMS, 3 FULL BATHROOMS & 1 HALF BATHROOM IN THE HIGHLY SOUGHT AFTER LOVETTSVILLE TOWN CENTER COMMUNITY, MINUTES FROM SHOPS, RESTAURANTS, NEW COMMUNITY/REC. CENTER W/POOL, COMMUNITY PARK WITH BASEBALL/SOCCER/EQUESTRIAN AREA, VINEYARDS, COMING SOON CO-OP MARKET & CLOSE TO THE MARC TRAIN FOR THOSE DC COMMUTERS. This stunning home will impress you with its detailed exterior architecture, spacious open floor plan with natural light galore with rich floors to give a great contrast throughout. This beautiful home offers a private office with double French doors, impressive living and dining room that leads into the expansive gourmet kitchen w/granite counters, generous upgraded cabinets, an over-sized island with pendant lighting, S.S. appliances, and a morning room off the kitchen. The family room with its 4' extension creates a large entertaining space. Second level offers 4-spacious bedrooms. You'll love the primary bedroom with French doors, a sitting room and its trey ceiling, grand ensuite with over-sized dual vanities, private windows, separate toilet, frameless shower, jacuzzi tub. The primary has a walk-in closet and a beautiful three sided fireplace. Enjoy a 2nd level laundry room for easy access w/energy efficient washer and dryer. Lower level offers a multi-purpose area great for entertaining with upgraded padding/carpet for durability, 1 bedroom and full bathroom, 2 extra storage spaces, one completely finished except for carpet, a wet bar with a wine refrigerator and a fabulous walk-up stairway. Let's not forget the trek deck off the kitchen that leads down to the fenced in yard. Bonus with extended garage by 2'. This home has been well cared for by the Owner/Agent and it shows, you will not be disappointed. Love where you Live in Lovettsville with its renowned Oktoberfest, quaint Mayfest and Movies on the Green in the Summer and much more…Come live in a community where everyone knows your name.....WELCOME HOME!
Location
State VA
County Loudoun
Zoning LV:TC
Rooms
Basement Fully Finished, Heated, English, Daylight, Full, Connecting Stairway, Outside Entrance, Sump Pump
Interior
Interior Features Air Filter System, Bar, Ceiling Fan(s), Combination Dining/Living, Crown Moldings, Double/Dual Staircase, Family Room Off Kitchen, Kitchen - Gourmet, Kitchen - Island, Breakfast Area, Formal/Separate Dining Room, Pantry, Recessed Lighting, Walk-in Closet(s), Wine Storage, Wood Floors, WhirlPool/HotTub
Hot Water Propane
Heating Programmable Thermostat, Forced Air
Cooling Central A/C
Equipment Built-In Microwave, Cooktop, Dishwasher, Disposal, Dryer, Extra Refrigerator/Freezer, Oven - Double, Oven - Self Cleaning, Refrigerator, Stainless Steel Appliances, Washer, Water Heater
Window Features Bay/Bow
Appliance Built-In Microwave, Cooktop, Dishwasher, Disposal, Dryer, Extra Refrigerator/Freezer, Oven - Double, Oven - Self Cleaning, Refrigerator, Stainless Steel Appliances, Washer, Water Heater
Heat Source Propane - Leased
Exterior
Parking Features Garage - Front Entry
Garage Spaces 2.0
Fence Fully
Utilities Available Propane, Water Available, Cable TV, Electric Available
Amenities Available Community Center, Jog/Walk Path
Water Access N
Accessibility None
Attached Garage 2
Total Parking Spaces 2
Garage Y
Building
Lot Description Landscaping
Story 3
Foundation Concrete Perimeter
Sewer Public Sewer
Water Public
Architectural Style Colonial
Level or Stories 3
Additional Building Above Grade, Below Grade
New Construction N
Schools
Elementary Schools Lovettsville
Middle Schools Harmony
High Schools Woodgrove
School District Loudoun County Public Schools
Others
Pets Allowed Y
HOA Fee Include Common Area Maintenance,Road Maintenance,Snow Removal,Trash
Senior Community No
Tax ID 369185843000
Ownership Fee Simple
SqFt Source Assessor
Security Features Security System,Smoke Detector,Motion Detectors,Carbon Monoxide Detector(s)
Acceptable Financing FHA, Conventional, Cash, VA
Horse Property N
Listing Terms FHA, Conventional, Cash, VA
Financing FHA,Conventional,Cash,VA
Special Listing Condition Standard
Pets Allowed Dogs OK, Cats OK
Read Less

Bought with Nancy J Han • Long & Foster Real Estate, Inc.




