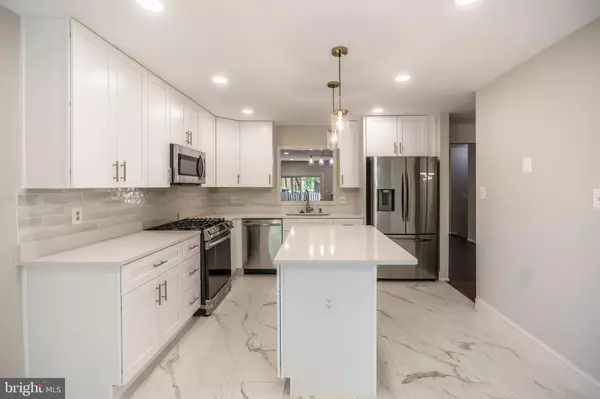For more information regarding the value of a property, please contact us for a free consultation.
4927 CARRIAGEPARK RD Fairfax, VA 22032
Want to know what your home might be worth? Contact us for a FREE valuation!

Our team is ready to help you sell your home for the highest possible price ASAP
Key Details
Sold Price $660,000
Property Type Townhouse
Sub Type Interior Row/Townhouse
Listing Status Sold
Purchase Type For Sale
Square Footage 2,449 sqft
Price per Sqft $269
Subdivision King Park West
MLS Listing ID VAFX2123722
Sold Date 05/31/23
Style Colonial
Bedrooms 4
Full Baths 3
Half Baths 1
HOA Fees $135/qua
HOA Y/N Y
Abv Grd Liv Area 1,806
Originating Board BRIGHT
Year Built 1984
Annual Tax Amount $6,436
Tax Year 2023
Lot Size 1,700 Sqft
Acres 0.04
Property Description
Gorgeous townhouse in the sought after Kings Park West, largest model of the community. Walking distance to GMU, Robinson HS and University Mall. This home has just been renovated with a gourmet Kitchen, featuring spacious island, white shaker cabinets, all stainless-steel appliances, granite countertop. Generous living and dining rooms flooded with natural lights and additional recess lights. Around the corner is an updated stylish half bathroom. Exit to your private fenced back yard and enjoy the secret back door into the woods! Three spacious bedrooms upstairs with one classical master bathroom and a brand-new modern full bathroom. Large master suite comes with a cozy sitting / study room. Walk-in closet and two separate vanities. Gleaming Hardwood Floor throughout Main and Upper Level. The basement is furnished and remodeled with the 4th bedroom and a full bathroom, a spacious Family/Rec room with New Vinyl Floor. Extra Storage. Fresh Paint / 2023 New windows / 2023. Newer AC and furnace. ------- Location, Location, Location ---- Easy access to I495 and I66, Minus to VRE. A must see!
Location
State VA
County Fairfax
Zoning 220
Rooms
Basement Daylight, Full, Fully Finished, Interior Access, Windows
Interior
Interior Features Built-Ins, Dining Area, Floor Plan - Traditional, Kitchen - Island, Kitchen - Gourmet, Primary Bath(s), Recessed Lighting, Upgraded Countertops, Walk-in Closet(s), Wood Floors, Family Room Off Kitchen
Hot Water Natural Gas
Cooling Central A/C
Flooring Hardwood, Vinyl, Tile/Brick
Fireplaces Number 1
Fireplaces Type Screen
Equipment Built-In Microwave, Dishwasher, Disposal, Dryer - Electric, Oven/Range - Gas, Refrigerator, Stainless Steel Appliances, Washer, Water Heater
Furnishings Yes
Fireplace Y
Appliance Built-In Microwave, Dishwasher, Disposal, Dryer - Electric, Oven/Range - Gas, Refrigerator, Stainless Steel Appliances, Washer, Water Heater
Heat Source Natural Gas
Laundry Basement
Exterior
Garage Spaces 2.0
Parking On Site 2
Utilities Available Electric Available, Natural Gas Available, Sewer Available, Water Available
Water Access N
Roof Type Shingle
Accessibility 2+ Access Exits, Level Entry - Main
Total Parking Spaces 2
Garage N
Building
Story 3
Foundation Slab
Sewer Public Sewer
Water Public
Architectural Style Colonial
Level or Stories 3
Additional Building Above Grade, Below Grade
New Construction N
Schools
Elementary Schools Olde Creek
Middle Schools Robinson Secondary School
High Schools Robinson Secondary School
School District Fairfax County Public Schools
Others
Senior Community No
Tax ID 0682 05 1992
Ownership Fee Simple
SqFt Source Assessor
Special Listing Condition Standard
Read Less

Bought with Gunther Hemmer • Pearson Smith Realty, LLC




