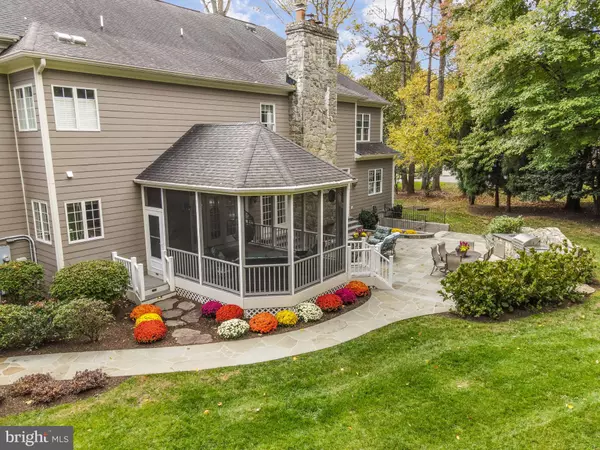For more information regarding the value of a property, please contact us for a free consultation.
10508 WYNFIELD WOODS DR Great Falls, VA 22066
Want to know what your home might be worth? Contact us for a FREE valuation!

Our team is ready to help you sell your home for the highest possible price ASAP
Key Details
Sold Price $2,540,000
Property Type Single Family Home
Sub Type Detached
Listing Status Sold
Purchase Type For Sale
Square Footage 8,316 sqft
Price per Sqft $305
Subdivision Fox Run
MLS Listing ID VAFX2120214
Sold Date 06/01/23
Style Colonial,Transitional
Bedrooms 6
Full Baths 7
Half Baths 2
HOA Fees $12/ann
HOA Y/N Y
Abv Grd Liv Area 5,604
Originating Board BRIGHT
Year Built 2005
Annual Tax Amount $22,006
Tax Year 2023
Lot Size 0.867 Acres
Acres 0.87
Property Description
OPEN HOUSE SUNDAY 2-4!! Join Us !This is the dream home you have been waiting for! A true masterpiece with exceptional craftsmanship and designer features throughout, and conveniently located in the sought after neighborhood of Fox Run. Built by Creekstone Builders, this gorgeous home has over 8,000 sq ft, 6 bedrooms, 7 full baths, 2 half bathrooms, 5 fireplaces, and is sited on close to an acre on a quiet cul-de sac. Recent custom improvements totaling over $300,000 include: a new gourmet kitchen & butlers pantry, custom designed family room with exposed brick wall and entertainment center, new recessed lighting and dramatic light fixtures throughout, 2 newly renovated powder rooms, all new paint and carpet plus much more.
The main level offers a spacious new kitchen with an oversized island open to the breakfast area and family room. A custom designed butlers pantry leads to the formal dining room. There is a private office that opens to the lovely sunroom and formal living room. The kitchen opens to a relaxing screened porch with newly installed heaters. There is a separate front entrance into the new mud room off the 4 car side load garage. There are 2 sets of front and rear stairs.
The upper level offers a lovely primary suite with a tray ceiling and a cozy fireplace. The primary bath has an oversized shower and Jacuzzi tub. Each of the four additional upper-level bedrooms is complete with walk-in closets and en-suite baths. There is a laundry on the upper level as well as a second laundry in the lower level.
The expansive lower level features a recreation room, gym, a media room, 2- full baths, and a wonderful 2nd laundry room with cabinets and sink. A wide-area walk up enters into an area that would be perfectly suited for a guest suite with its own bath. The lower level offers ample storage.
You will fall in love with the amazing exterior amenities including a custom-designed patio with a stone, Fireplace. There is also a new, built-in Gas Grill with a sink and refrigerator. The private rear yard is perfect for playing and the swing set and basketball hoop convey.
Location
State VA
County Fairfax
Zoning 110
Rooms
Other Rooms Living Room, Dining Room, Primary Bedroom, Bedroom 3, Bedroom 4, Bedroom 5, Kitchen, Family Room, Den, Foyer, Sun/Florida Room, Exercise Room, In-Law/auPair/Suite, Laundry, Mud Room, Office, Recreation Room, Media Room, Bathroom 2
Basement Walkout Stairs, Full, Fully Finished, Rear Entrance
Interior
Interior Features Additional Stairway, Butlers Pantry, Built-Ins, Ceiling Fan(s), Central Vacuum, Crown Moldings, Floor Plan - Open, Family Room Off Kitchen, Formal/Separate Dining Room, Kitchen - Gourmet, Kitchen - Island, Pantry, Recessed Lighting, Sprinkler System, Upgraded Countertops, Walk-in Closet(s), Wood Floors
Hot Water Natural Gas
Heating Zoned, Forced Air, Programmable Thermostat
Cooling Central A/C, Zoned
Flooring Carpet, Hardwood
Fireplaces Number 5
Fireplaces Type Gas/Propane, Stone, Wood
Equipment Built-In Range, Dryer - Front Loading, Humidifier, Range Hood, Refrigerator, Six Burner Stove, Stainless Steel Appliances, Washer - Front Loading, Oven - Self Cleaning, Built-In Microwave, Dishwasher, Disposal, Dryer, Icemaker, Water Heater
Fireplace Y
Appliance Built-In Range, Dryer - Front Loading, Humidifier, Range Hood, Refrigerator, Six Burner Stove, Stainless Steel Appliances, Washer - Front Loading, Oven - Self Cleaning, Built-In Microwave, Dishwasher, Disposal, Dryer, Icemaker, Water Heater
Heat Source Electric, Natural Gas
Laundry Upper Floor, Lower Floor
Exterior
Exterior Feature Porch(es), Screened
Parking Features Garage - Side Entry, Inside Access
Garage Spaces 8.0
Water Access N
Accessibility None
Porch Porch(es), Screened
Attached Garage 4
Total Parking Spaces 8
Garage Y
Building
Lot Description No Thru Street
Story 3
Foundation Concrete Perimeter
Sewer Private Septic Tank, On Site Septic, Septic < # of BR
Water Public
Architectural Style Colonial, Transitional
Level or Stories 3
Additional Building Above Grade, Below Grade
Structure Type 2 Story Ceilings,9'+ Ceilings,Brick,High
New Construction N
Schools
Elementary Schools Colvin Run
Middle Schools Cooper
High Schools Langley
School District Fairfax County Public Schools
Others
HOA Fee Include Common Area Maintenance
Senior Community No
Tax ID 0122 20020010
Ownership Fee Simple
SqFt Source Assessor
Security Features Security System
Acceptable Financing Cash, Conventional
Listing Terms Cash, Conventional
Financing Cash,Conventional
Special Listing Condition Standard
Read Less

Bought with Jean-Pierre Lteif • KW Metro Center




