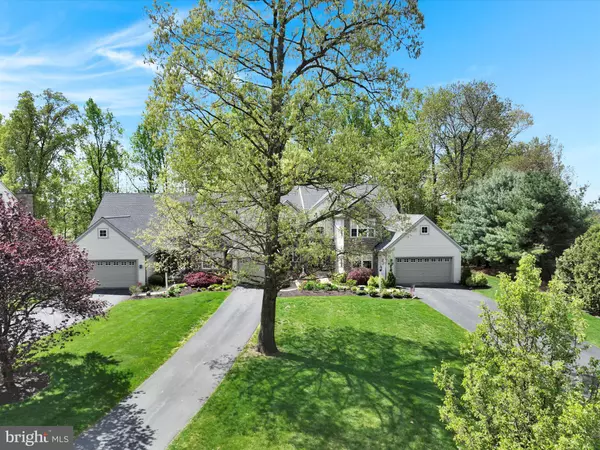For more information regarding the value of a property, please contact us for a free consultation.
113 HAWK VALLEY LN Denver, PA 17517
Want to know what your home might be worth? Contact us for a FREE valuation!

Our team is ready to help you sell your home for the highest possible price ASAP
Key Details
Sold Price $275,000
Property Type Condo
Sub Type Condo/Co-op
Listing Status Sold
Purchase Type For Sale
Square Footage 2,244 sqft
Price per Sqft $122
Subdivision Greens At Hawk Valley
MLS Listing ID PALA2034058
Sold Date 06/01/23
Style Traditional
Bedrooms 2
Full Baths 2
Half Baths 1
Condo Fees $331/mo
HOA Y/N N
Abv Grd Liv Area 1,496
Originating Board BRIGHT
Year Built 2000
Annual Tax Amount $2,718
Tax Year 2022
Property Description
Would you enjoy living in a community where you don't have to cut your lawn, trim your landscaping, pull weeds, rake leaves, or shovel? Do you enjoy gazing out your windows to see trees and farmland of Lancaster County instead of another house? How about birds singing, and flowering trees lining the street? It's called PEACEFULNESS. Features include : walk-out finished basement, large deck, geothermal heating system, granite counters in kitchen, open floor plan, set in a cul-de-sac, newly remodeled primary bath.
Location
State PA
County Lancaster
Area Brecknock Twp (10504)
Zoning RESIDENTIAL
Rooms
Other Rooms Living Room, Dining Room, Bedroom 2, Kitchen, Family Room, Bedroom 1, Office, Full Bath
Basement Fully Finished, Daylight, Full
Interior
Interior Features Carpet, Combination Kitchen/Living, Floor Plan - Open, Tub Shower, Walk-in Closet(s), Wood Floors
Hot Water Electric
Heating Forced Air, Heat Pump - Electric BackUp
Cooling Central A/C, Geothermal, Heat Pump(s)
Equipment Built-In Range, Microwave, Dishwasher, Oven/Range - Electric
Window Features Double Pane
Appliance Built-In Range, Microwave, Dishwasher, Oven/Range - Electric
Heat Source Geo-thermal, Electric
Laundry Basement
Exterior
Exterior Feature Deck(s), Patio(s)
Parking Features Garage - Front Entry
Garage Spaces 3.0
Utilities Available Cable TV Available, Phone Available
Water Access N
View Trees/Woods
Roof Type Shingle
Accessibility None
Porch Deck(s), Patio(s)
Road Frontage Private
Attached Garage 1
Total Parking Spaces 3
Garage Y
Building
Story 2
Foundation Other
Sewer Public Sewer
Water Community
Architectural Style Traditional
Level or Stories 2
Additional Building Above Grade, Below Grade
New Construction N
Schools
School District Eastern Lancaster County
Others
Pets Allowed Y
HOA Fee Include Common Area Maintenance,Ext Bldg Maint,Lawn Maintenance,Road Maintenance,Snow Removal,Trash,Water
Senior Community No
Tax ID 0404167910103
Ownership Fee Simple
SqFt Source Estimated
Acceptable Financing Cash, Conventional
Listing Terms Cash, Conventional
Financing Cash,Conventional
Special Listing Condition Standard
Pets Allowed Breed Restrictions, Dogs OK, Size/Weight Restriction, Cats OK
Read Less

Bought with Ann Byer • Keller Williams Real Estate -Exton
GET MORE INFORMATION





